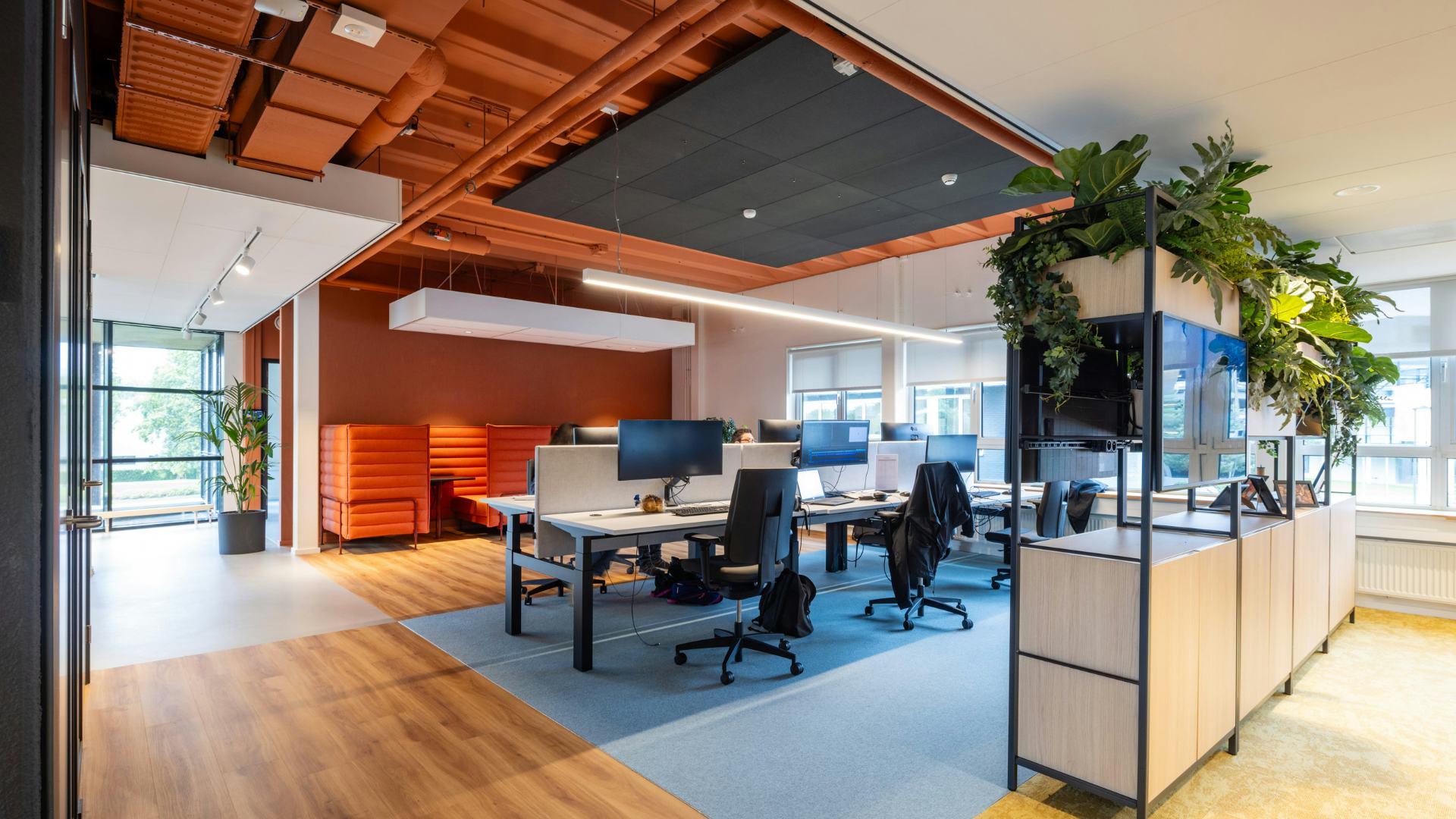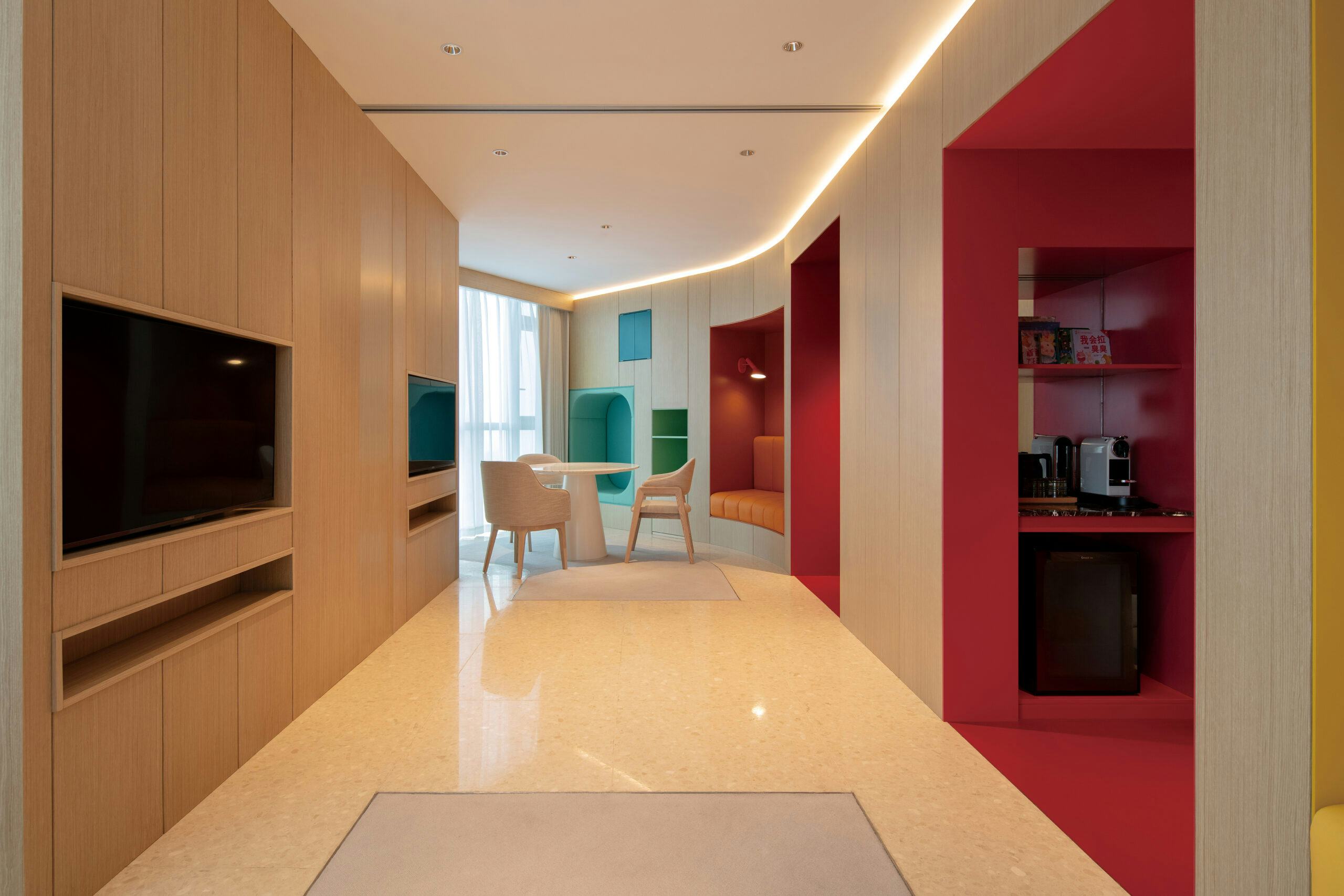In this old row house from 1894 we have realized a contemporary space for a young couple. The original building had serious subsidence problems. After the consolidation of the building foundations, which left us with a building with sloping floors, we’ve designed a radical opening of the inner space by removing a floor structure and inserting steel reinforcements, a lightweight steel balcony and a minimal steel staircase. The irregular floor heights have been measured in a accurate survey and compensated in the detailed design of the space.
The facade towards the garden has been opened for maximum light(ness). The existing structures have been kept all around the void and the heritage of the building has been preserved by accepting the decadent look of the back facade and the attic walls.
Beside the impressive, but localized, alteration of the living room space, we have managed to keep most of the inner walls and horizontal slabs as they were originally in the rest of the house. Therefore, with a limited budget, we have transformed a typical old row house into a unique contemporary interior.




