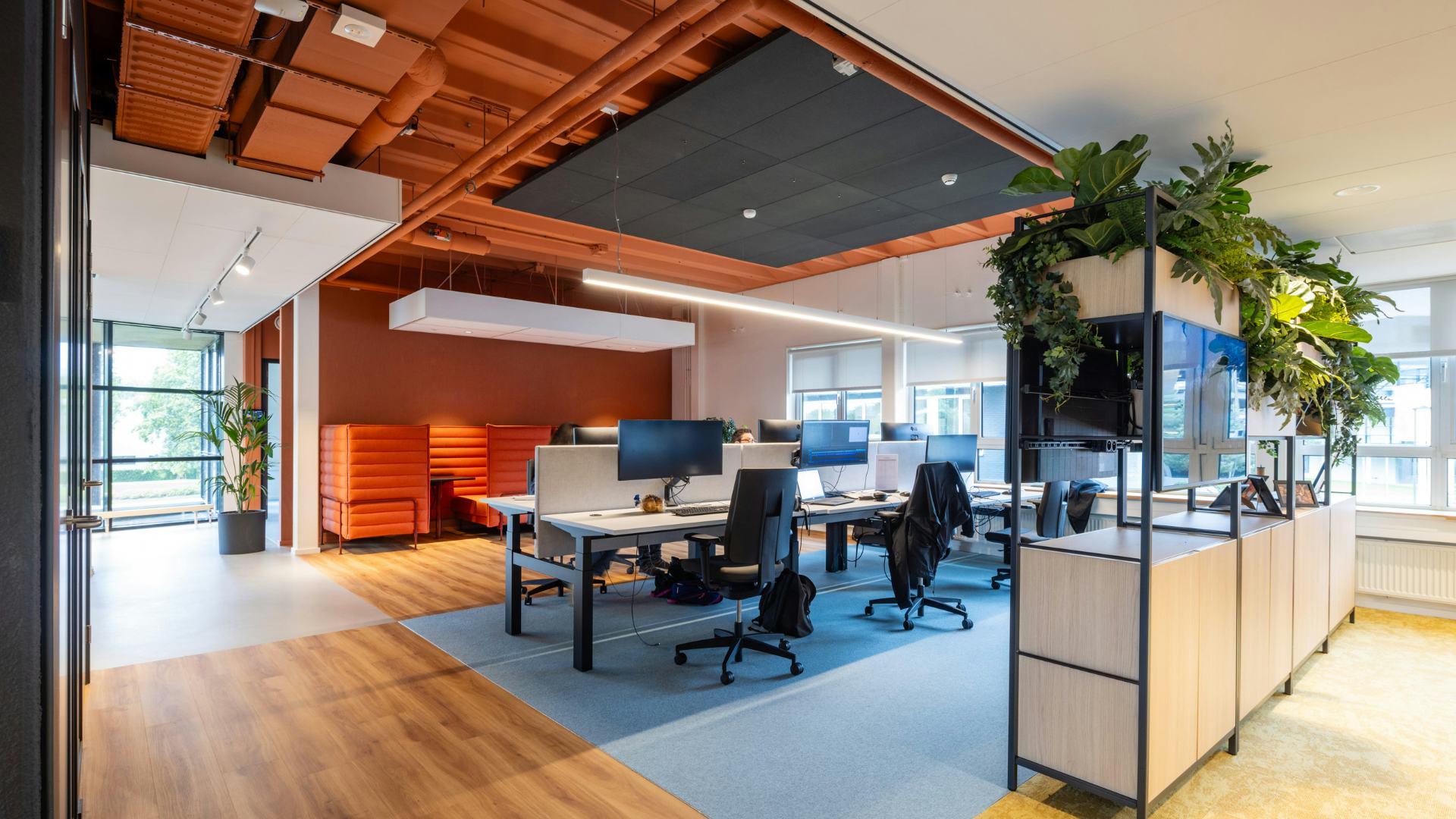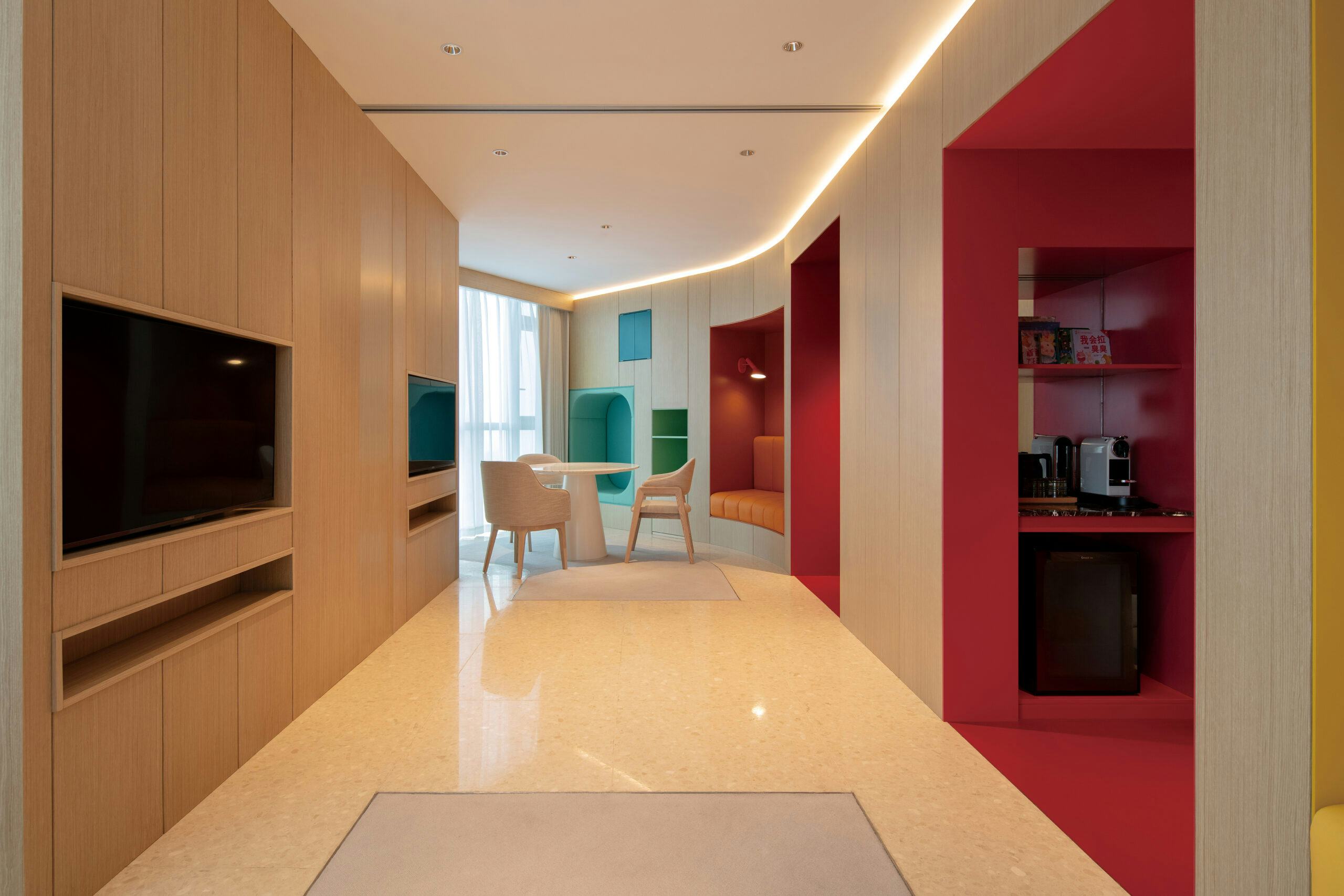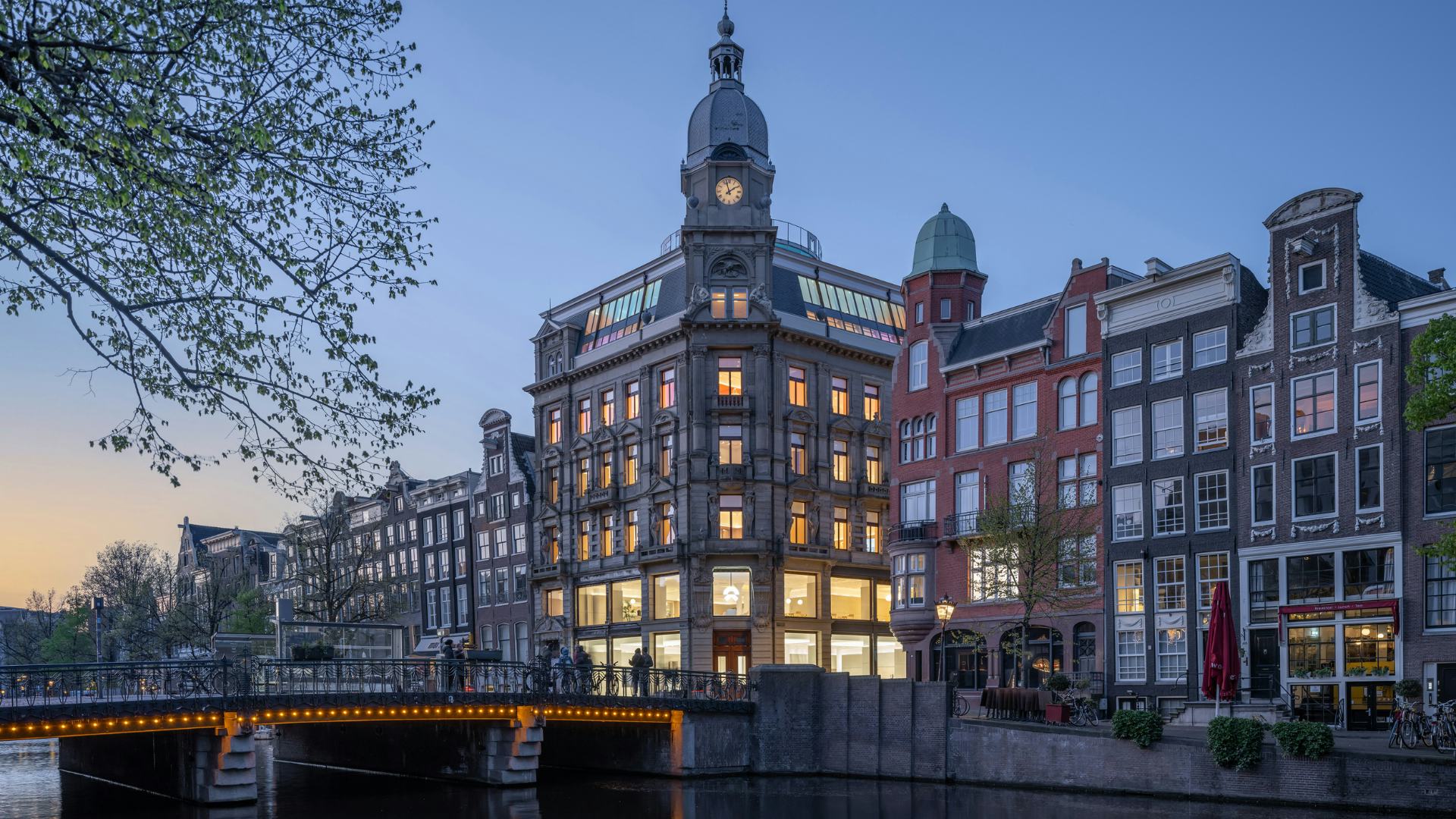After a complete renovation, OC&C moved to a new office on the top two floors designed by Fokkema & Partners. The interior of the office features details which are influenced by the history of the building and its original architecture (Timo Zwiers, 1950-1955).
The rugged Rotterdam harbour atmosphere and reuse run like a common thread through the design. The HEA600-beam counter is made from reclaimed beams from Dutch bridges and the tabletops on the upper floor are made from reclaimed timber used for coal transport. The formally plastered columns, rafters and purlins were stripped in order to showcase the planked moldings, showing off the history of the building.
With respect for one of Rotterdam’s new monuments Fokkema & Partners succeeded in creating a unique office space for OC&C. The iconic location directly next to the river ‘de Maas’ and the rugged Rotterdam harbour atmosphere are very tangible throughout the new interior. Furthermore the combination of the neutral color scheme, a crisp high-end finish in contrast with robust materials and the sculptural spiral stair give character to the design. The end result: an interior with a unique signature but above all a comfortable workplace for OC&C Strategy Consultants.




