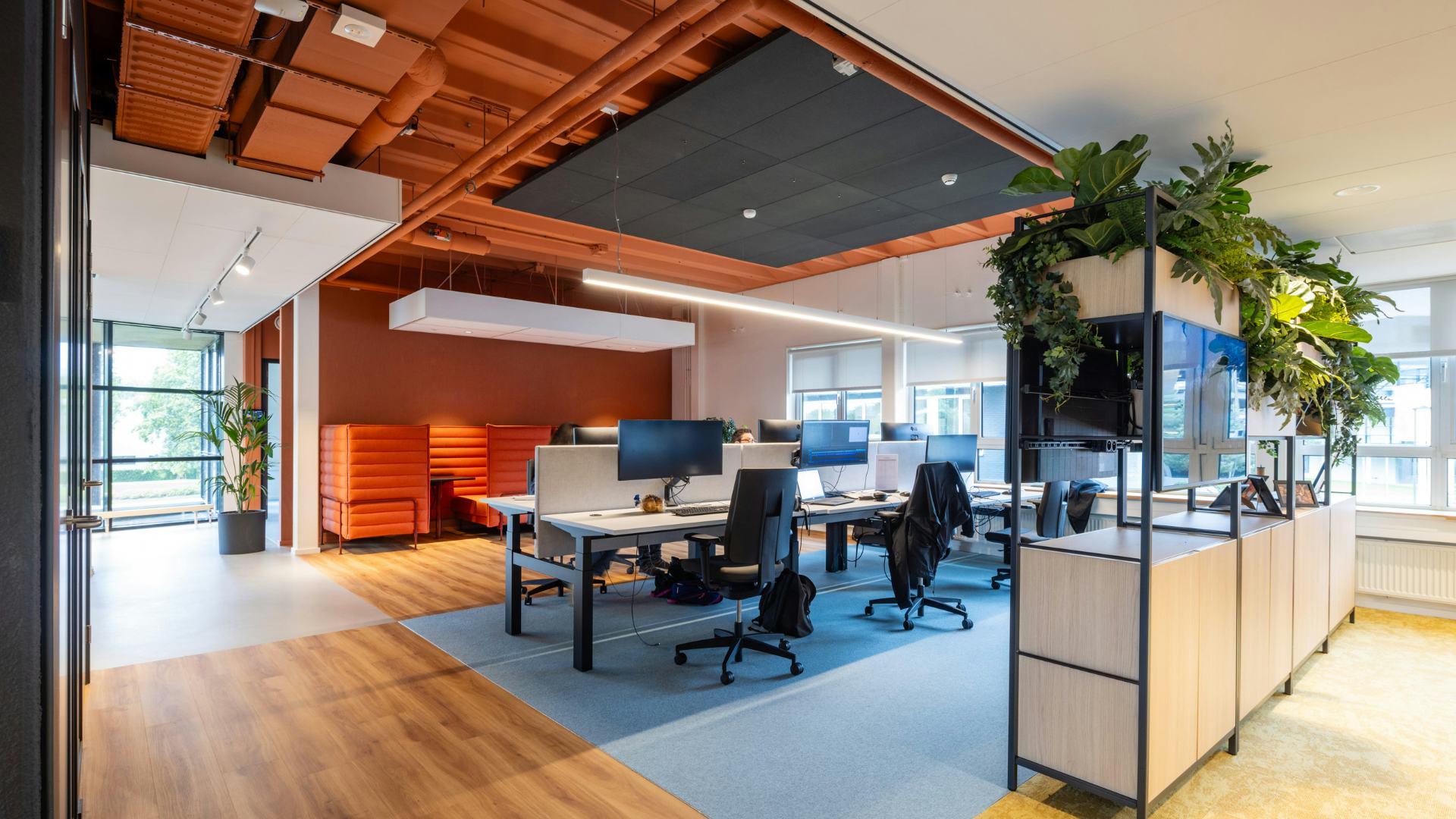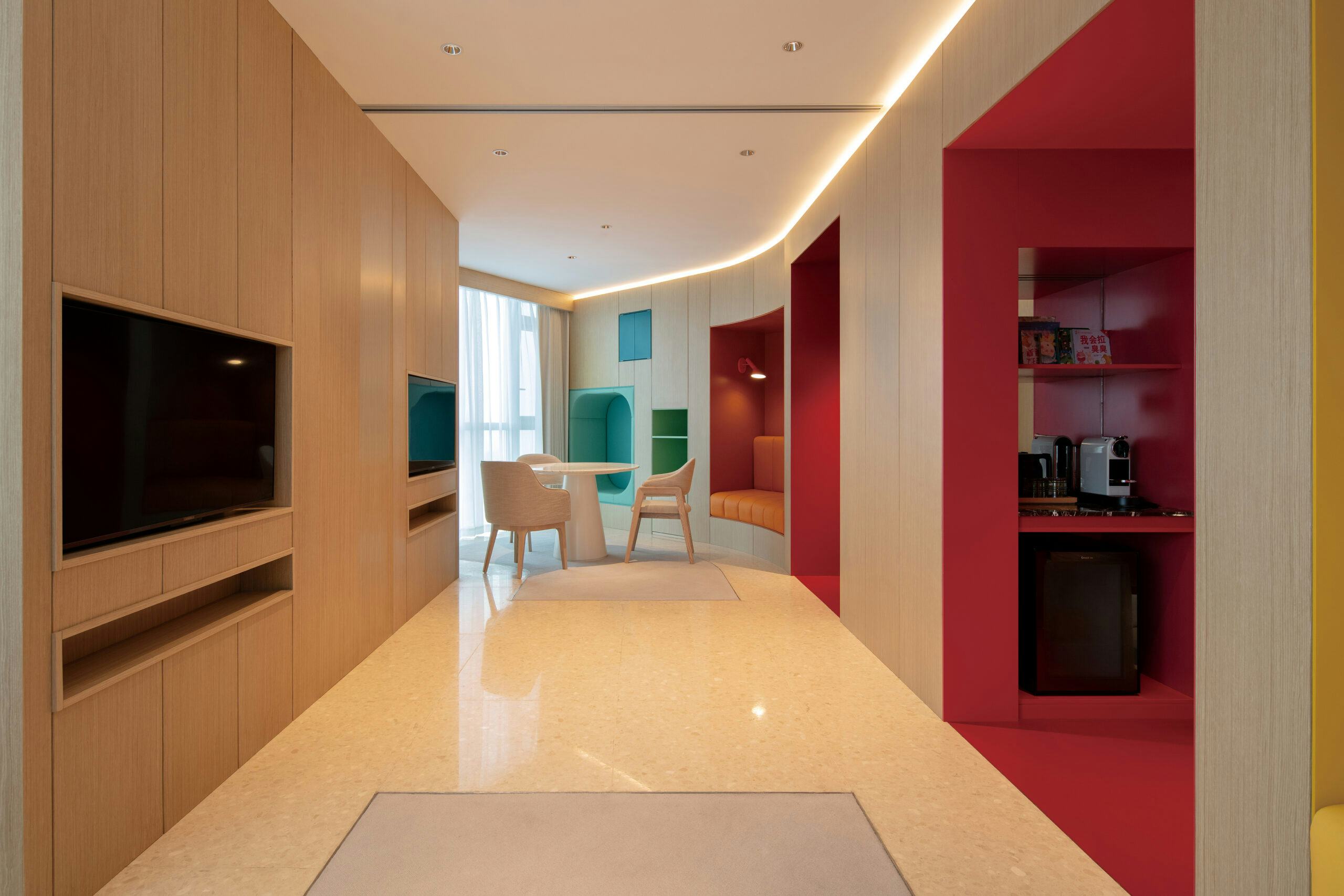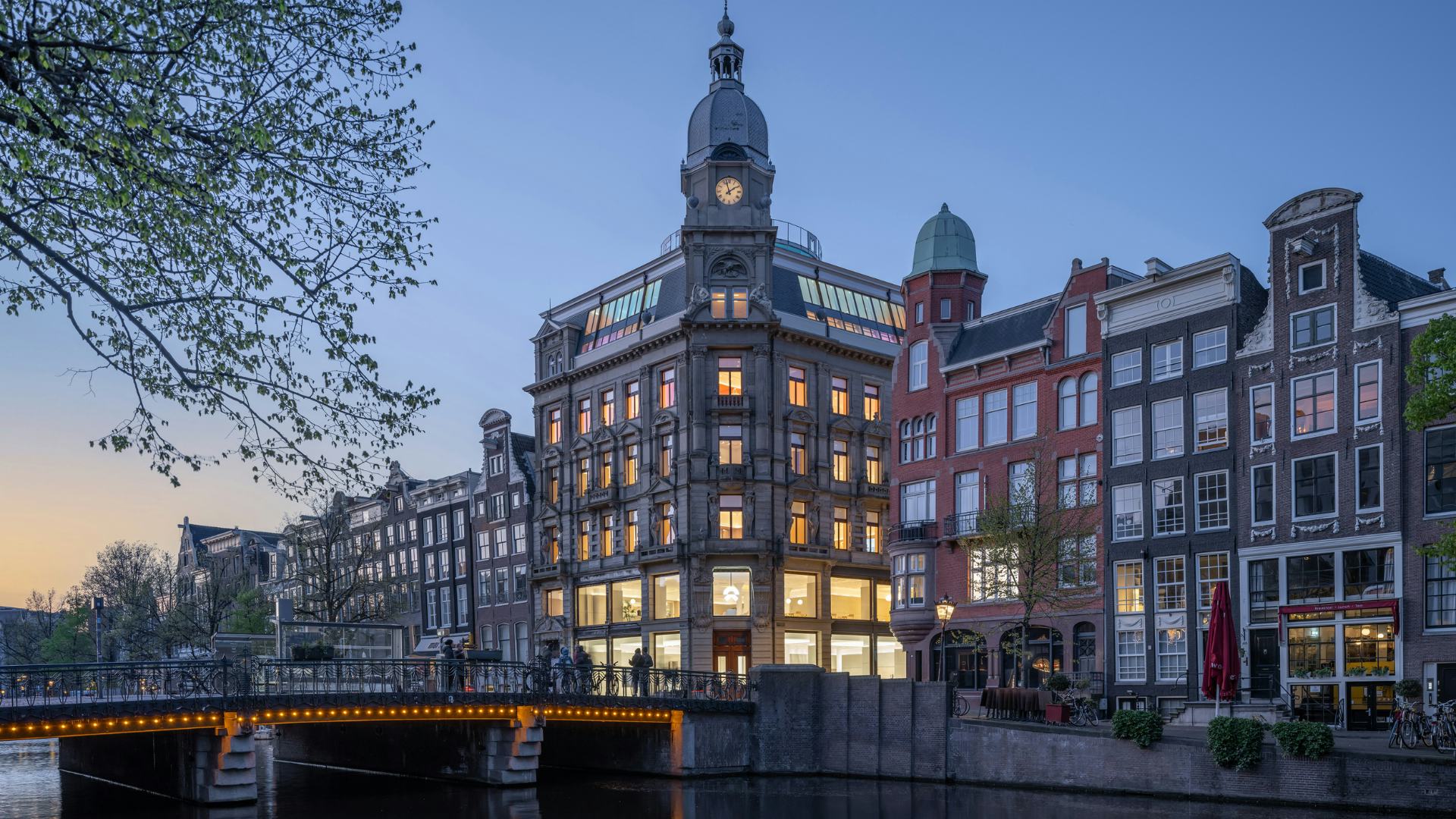Particular attention was given to the first and ground floor spaces. They were completely opened up and stripped back to expose the original beautifully executed central pebble-dashed concrete lift and stair core, on all four sides. The ground floor plate was enlarged with double height glazing, beyond the perimeter columns to align with the external boundary of the upper floors. This gave Spaces a unique street presence at this key location in Rotterdam.
In addition to this, a triple height void with a new staircase was created at the point of arrival, as well as a new double height void above the rear library, allowing for maximised visual connections. All floors beyond that are reserved for the offices.
Having unveiled the existing structure to the basic core, columns and façade, we introduced a ‘meccano’ steel frame concept that formed the variety of work environments, support facilities as well as a new mezzanine floor. The freestanding steel frame structure enabled us to detach the new interventions away from the original concrete features of the building. Cherry wood paneling is used to create partitions in the framework that breaks up the space and forms the different work zones.




