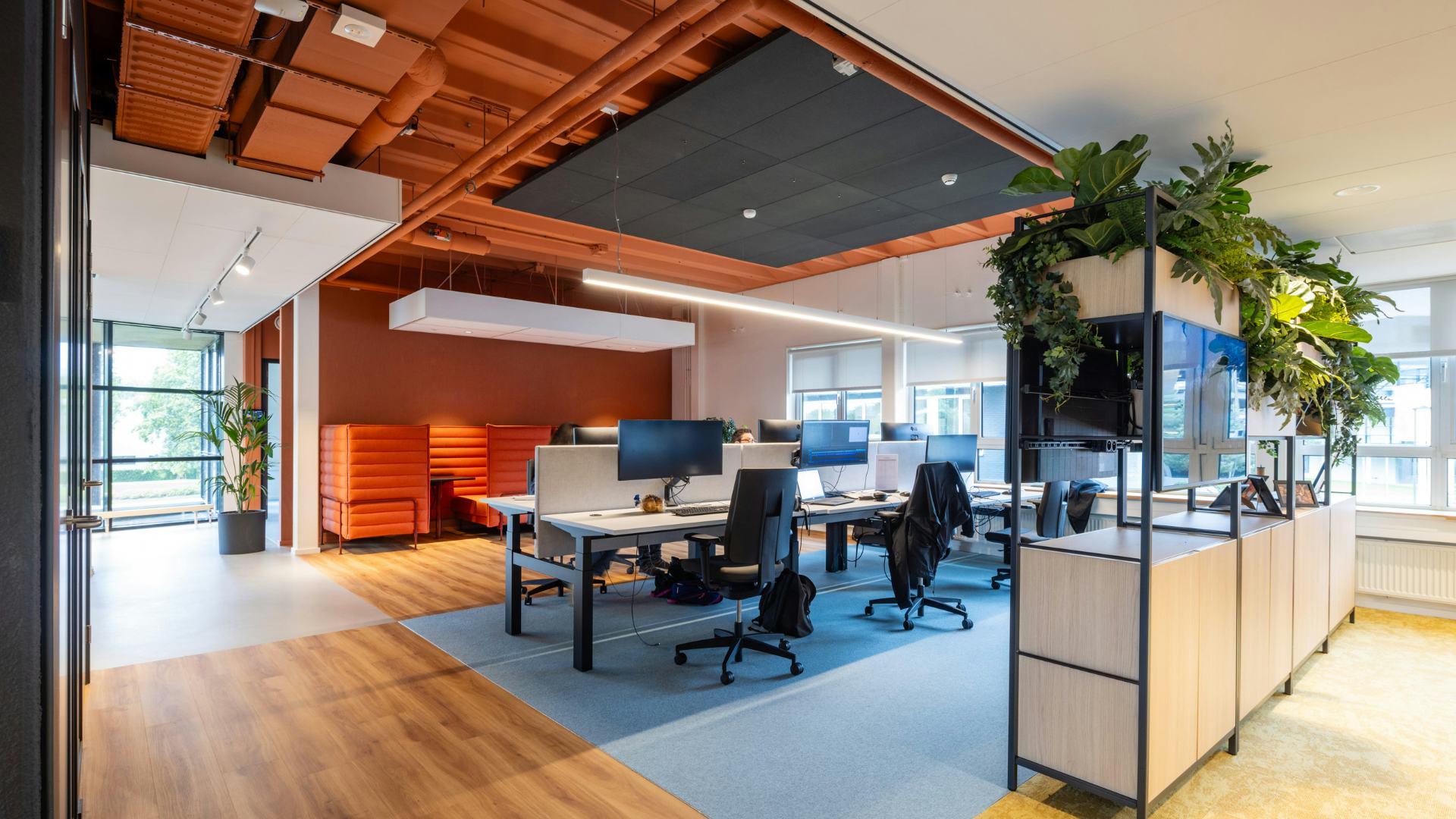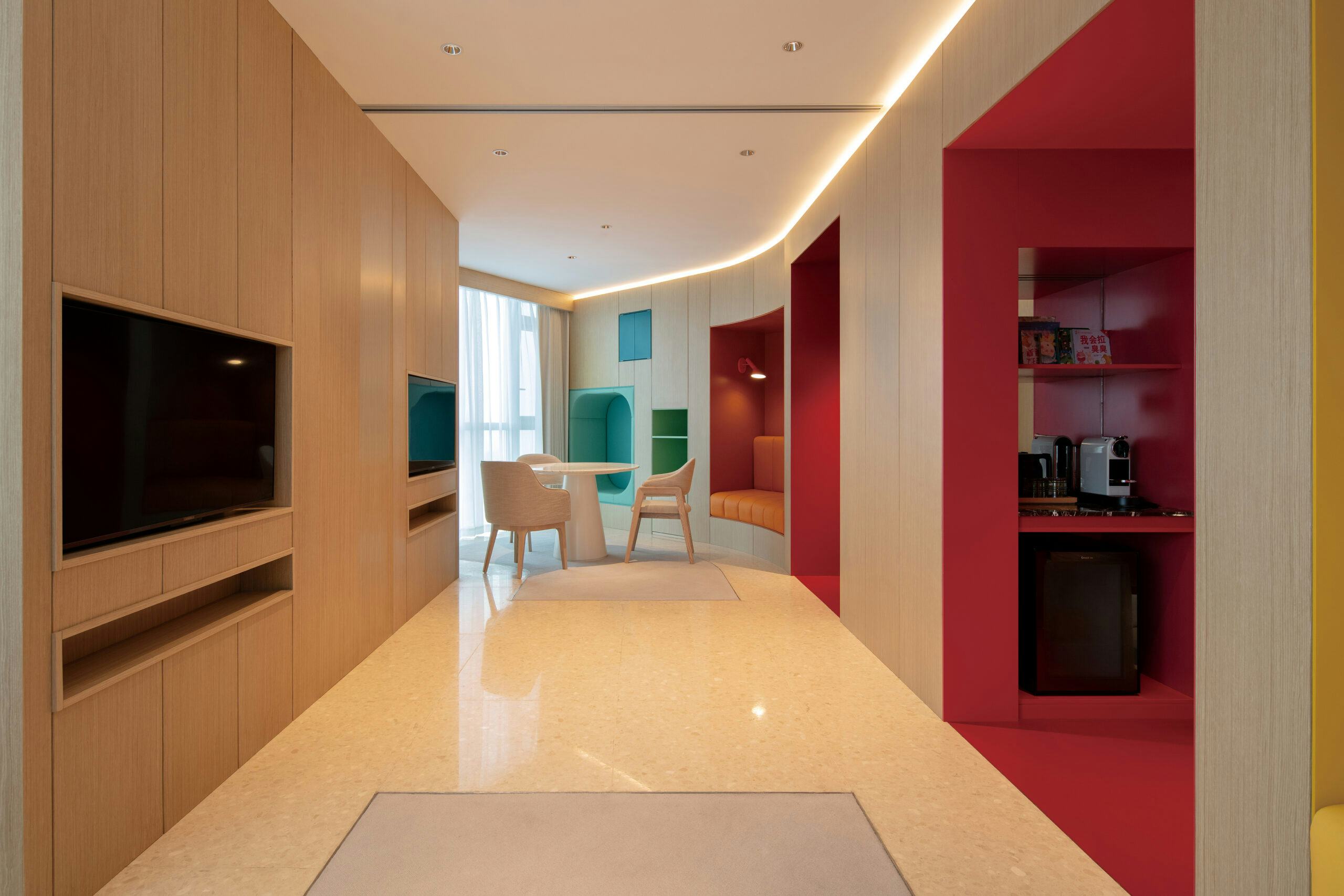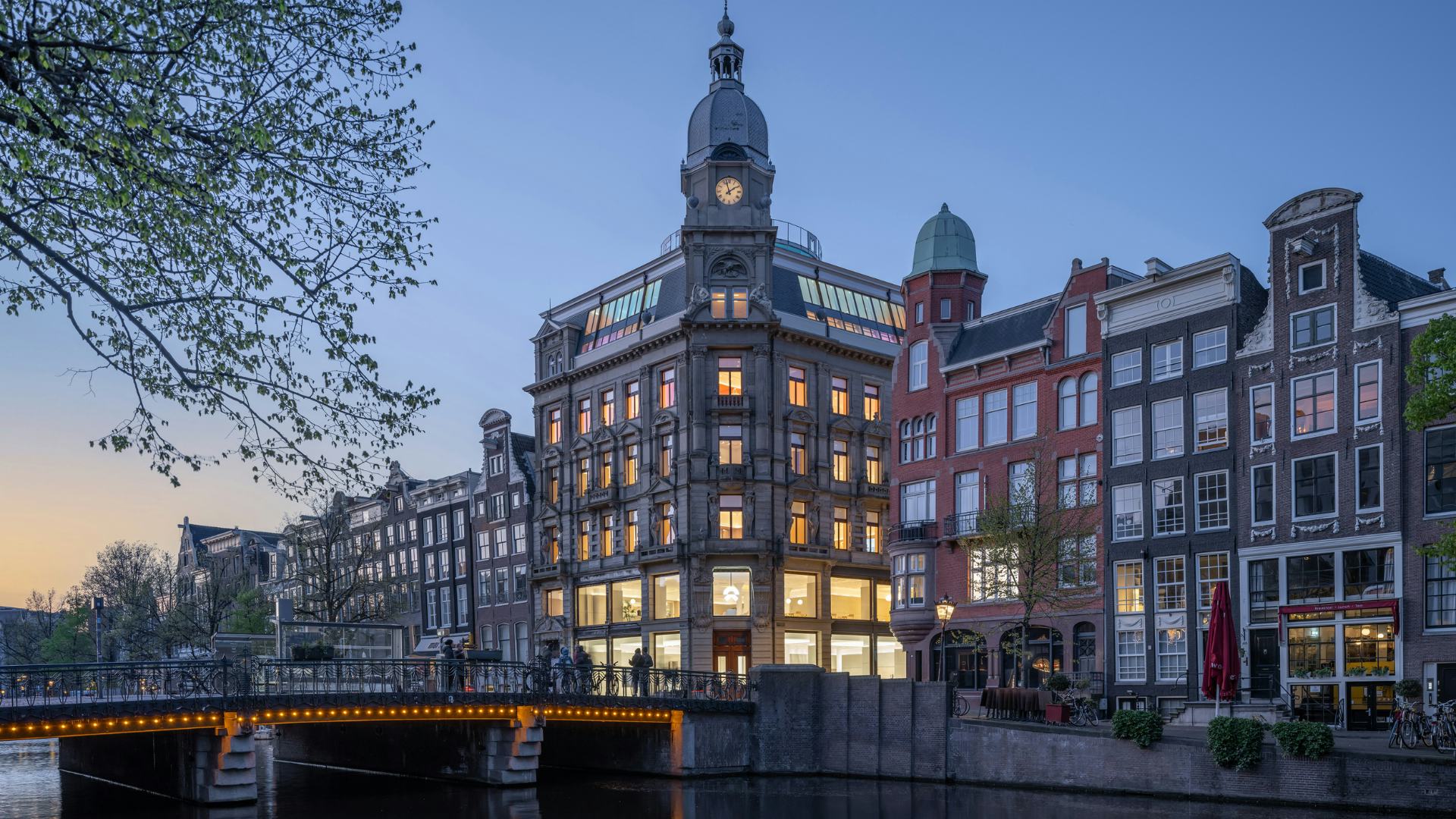The building was stripped to its original concrete shell unveiling an impressive structure with 5m ceiling heights. Two voids were introduced, creating strong visual links and a dynamic, further animated by a lighting installation.
Inspired by the 70m external colonnades, each bay and activity are highlighted with various colours and materials. These dynamic scenarios at the street front create a vitrine that expresses Spaces brand identity.
The ground floor houses the ever-important café as the heart of the building.
Above, a variety of meeting suites surround the main void; Therefore creating a gallery to display artwork.
The textures aim to soften the bare concrete structure. The interruption of coloured tiles is used as a place-making tool to identify specific areas. Velvet curtains hang between hard columns while heavy grained solid wood pieces give further warmth.
The co-working, social and meeting places are gifted by natural light, either enjoying busy street or green garden views, making Work additionally pleasant.




