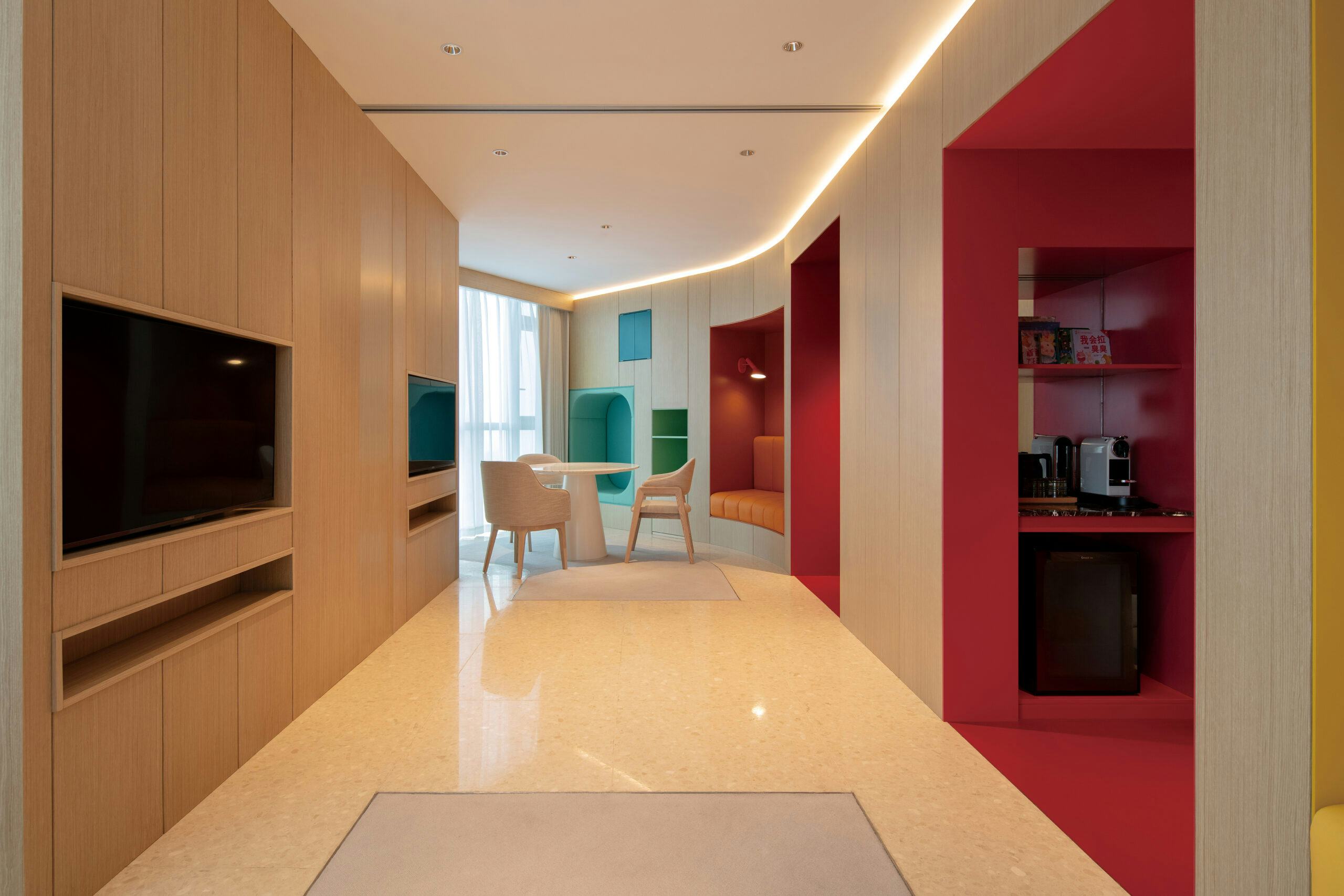The flats have their own particular merits. The top-floor attic flat has two large terraces (on the book covers) and breath-taking views. The flat below provides an impressive 265m⊃2; of living space. The rounded spines of the books proved to be a major challenge for the façade builders. In addition to the curved tray panels, the skill of the construction company was really put to the test by the various connection details.
The rear-ventilated ALUCOBOND® façade is mounted on an aluminium substructure. The building’s exterior colour design is a combination of ALUCOBOND® Black 326 and Anodized Look C0/EV1.




