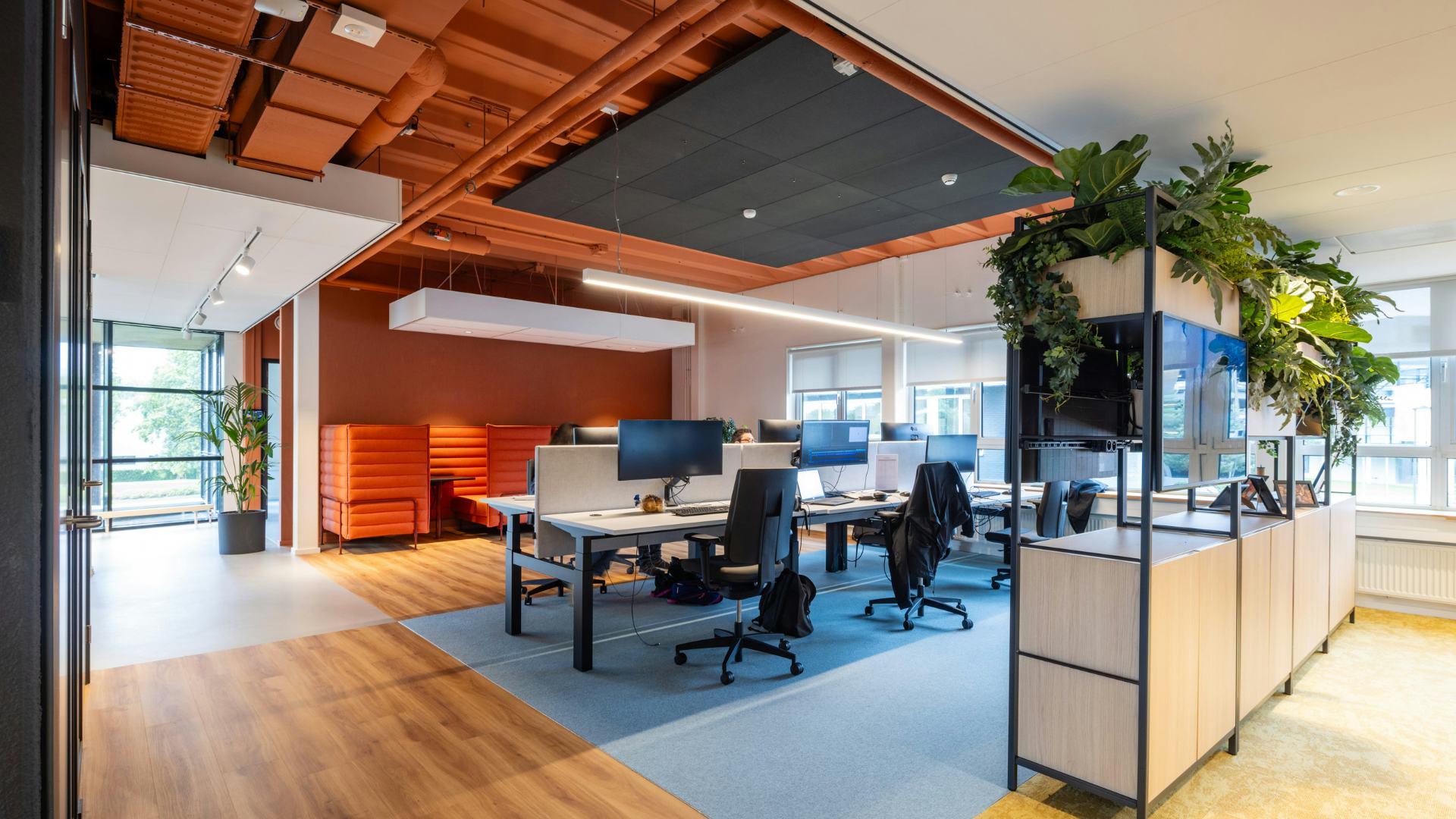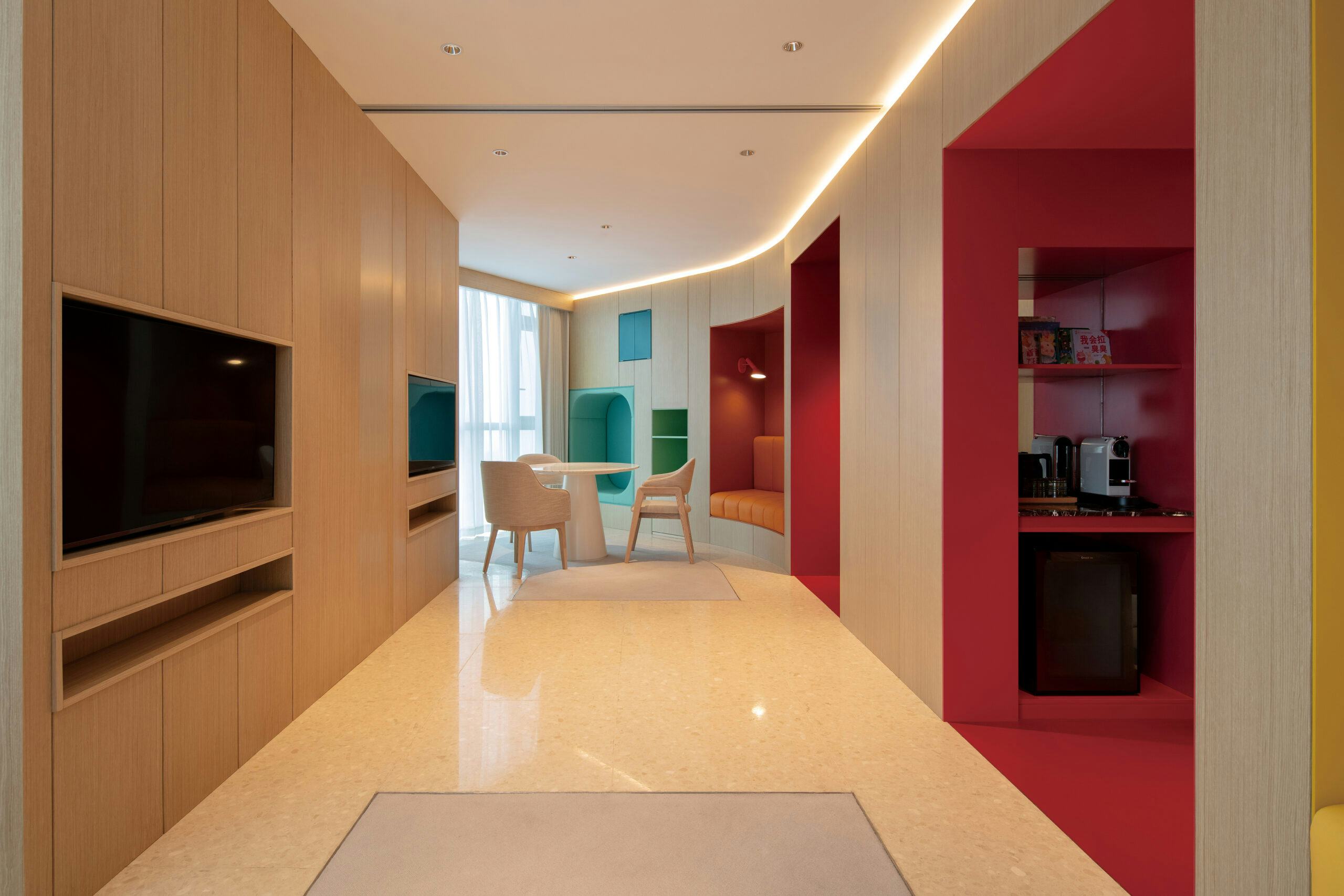ARC16: Nidera - Fokkema & Partners Architecten
Located in the new skyscraper 'De Rotterdam', Fokkema & Partners designed a new office for the trade company Nidera, a global commodity service and solutions provider for agricultural markets, founded in Rotterdam in 1920. The interior celebrates the scale and character of the building, but above all it identifies with the characteristics of the company, where 'bold' and 'corporate' meet.
Embedded in and around the massive building core the meeting spaces are situated. Important for Nidera was to create a characterful workplace where departments would be encouraged to collaborate. The core was opened up in the middle, to link both sides of the enormous floor of 50x100m. This area acts as an adventurous living room with its wall cladded with ‘hangzakken’ (hammocks). The interior of each room in the thickend core has been made grainyellow; these reflect a warm glow, which forms a rich backdrop to the workstations. With simple means like fiber glass wallpaper and jute, the office was cost efficient to obtain a unique atmosphere.
All workplaces are placed in an open setting, as close to the façade as possible. The remarkable construction is left visible between the acoustic ceiling islands. To bring diversity to the work area, glass boxes for meetings and open podia are placed in between the workstations.
Along the public atrium we made a restaurant where employees can work and meet eachother. We introduced a special lighting solution above the bar; a cloud of 61 ‘zaklampen’ identifies with the characteristics of the old harbor dock location and lights up the heart of the office.

Hoofdkantoor dsm-firmenich, Maastricht - Broekbakema i.s.m. Fokkema & Partners Architecten
In Maastricht is in de stadswijk Wyck de nieuwe thuisbasis van dsm-firmenich opgeleverd. Om de historische essentie op natuurlijke wijze te integreren met moderne architectuur, is er een complexe technische puzzel gelegd door Broekbakema (exterieur) en Fokkema & Partners Architecten (interieur).

Interieur hoofdkantoor Omroep Brabant, Son - TenBrasWestinga
In opdracht van Omroep Brabant ontwierp TenBrasWestinga het nieuwe interieur voor het hoofdkantoor van de omroep. In het bestaande kantoorgebouw in Son werden drie verdiepingen verbouwd tot een eigentijdse, flexibele en toekomstbestendige werkomgeving.

STX, Amsterdam - Hollandse Nieuwe
Voor het sterk groeiende STX, een trading company in environmental commodities, werd het vorige kantoor in de binnenstad van Amsterdam te klein. Hollandse Nieuwe ontwierp hun nieuwe werkomgeving, drie verdiepingen in een BREAAM gecertificeerd nieuwbouwcomplex in de Kop Zuidas.

Shenzhen Women & Children's Centre - MVRDV
Twee door MVRDV ontworpen gezinsvriendelijke hotelsuites zijn voltooid in het Shenzhen Women & Children's Centre. Dit centrum biedt faciliteiten voor families en bevindt zich in het 100 meter hoge gebouw dat MVRDV recentelijk gerenoveerd heeft met een kleurrijke gevel en groene daken. De twee hotelsuites zijn flexibel in gebruik door de mogelijkheid beide ruimtes samen te voegen in één grote familiekamer voor grotere gezinnen. De kamers zijn voorzien van metersdikke wanden verschillende functies bevatten, zoals kasten en bureaus maar ook speelgoedkasten en verstopte stapelbedden.
