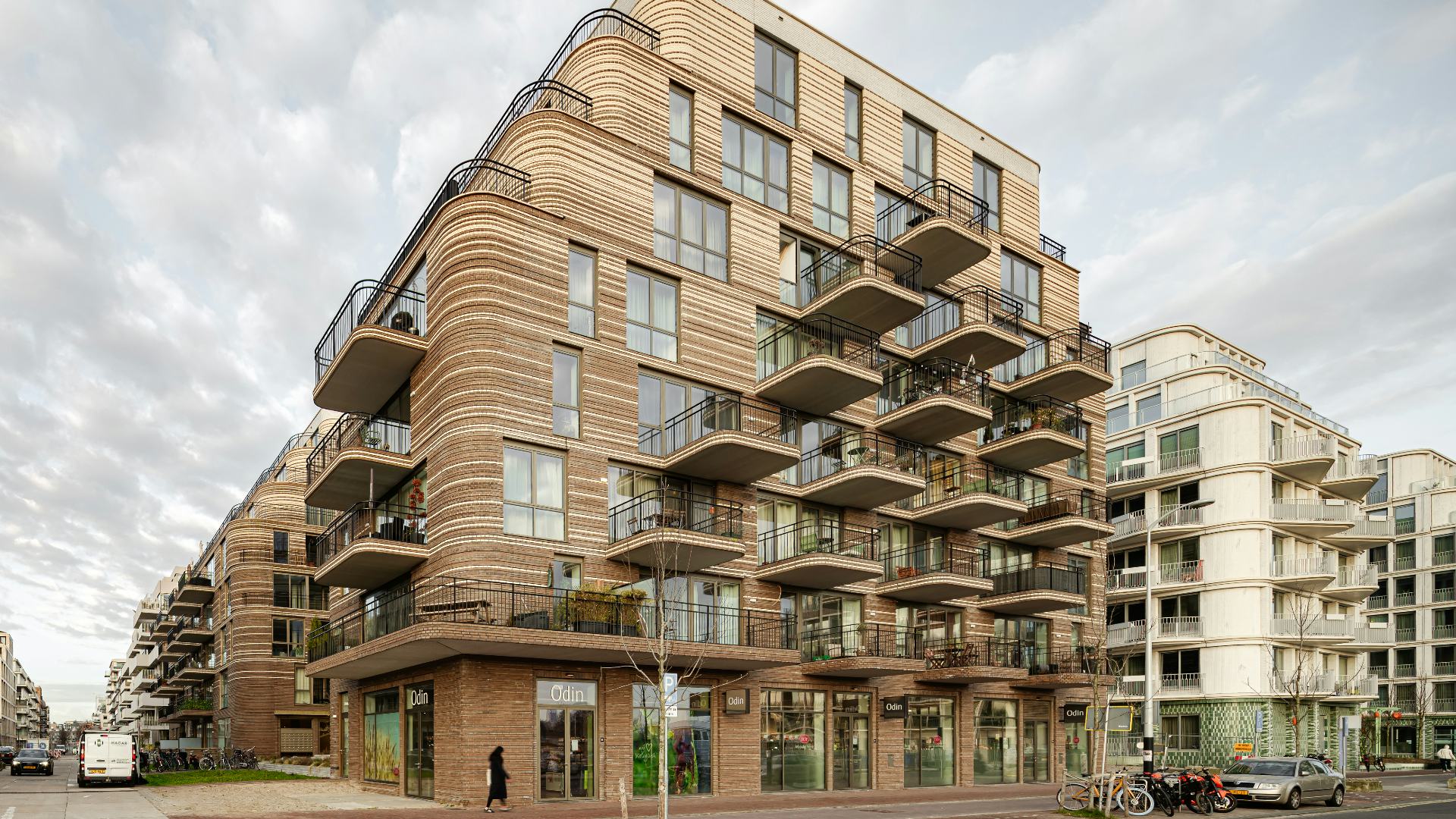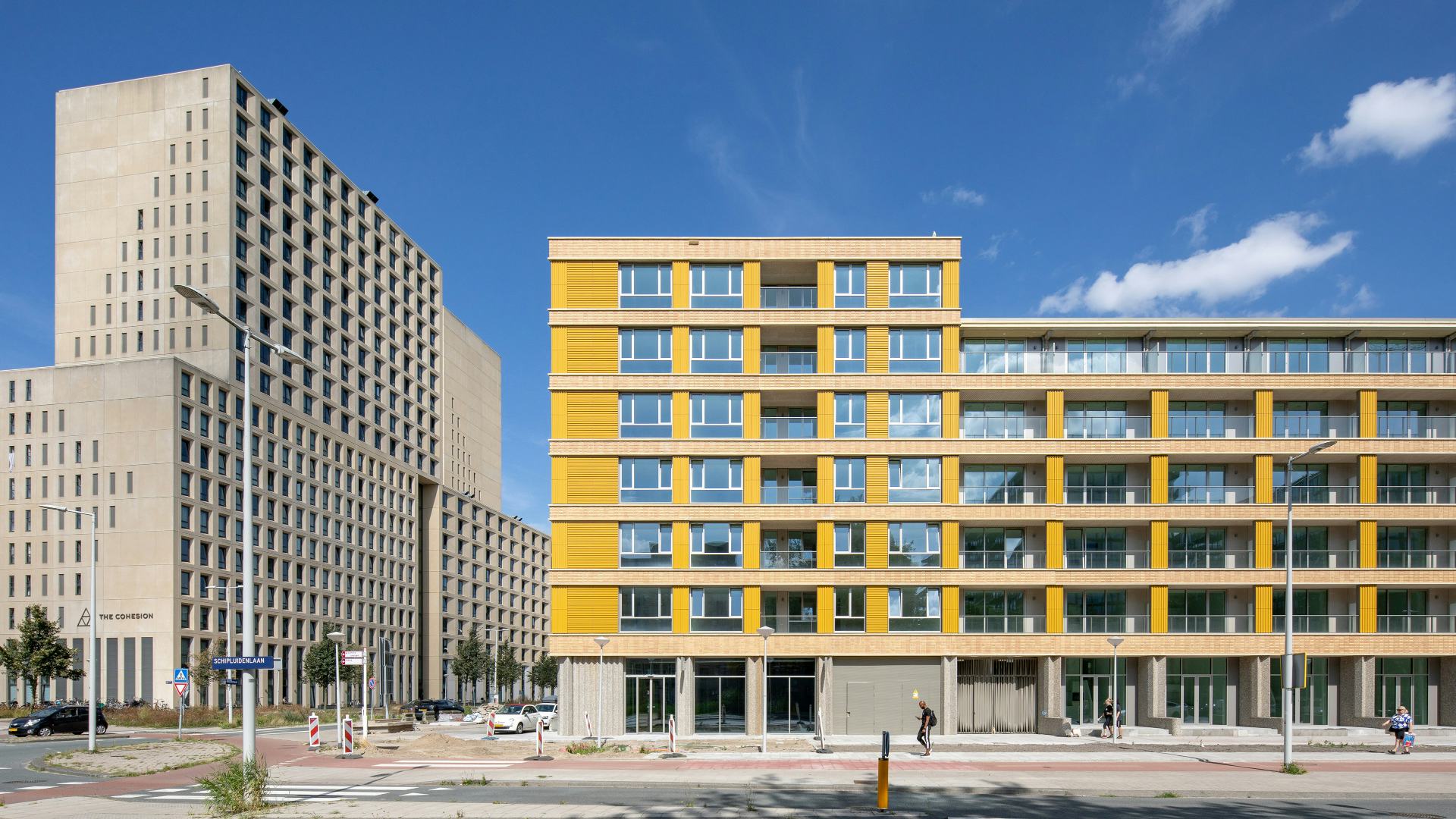Toelichting: Rietveld Architects New York
Proving that a designer is only as good as its client, the Amvest headquarters is more than innovative in its design, it radically rethinks the very givens of a workplace. To create an exciting architectural silhouette for this new waterfront development and provide spectacular views for staff, the building dramatically cantilevers 16 meters over the harbor. Perhaps its most unique feature is its capacious elevator that doubles as the lobby, replete with furniture, plants and art. It travels slowly between levels, affording visitors enthralling views. Rather than camouflaging the fire stairs, the two intertwining staircases are an integral part of the interior, linking all the levels for quick routine access to encourage stair use. In an effort to promote interaction among the company’s various departments, the entire workforce is situated on the main floor, which features a soaring double-height ceiling. Interior design by Carolien Roos.




