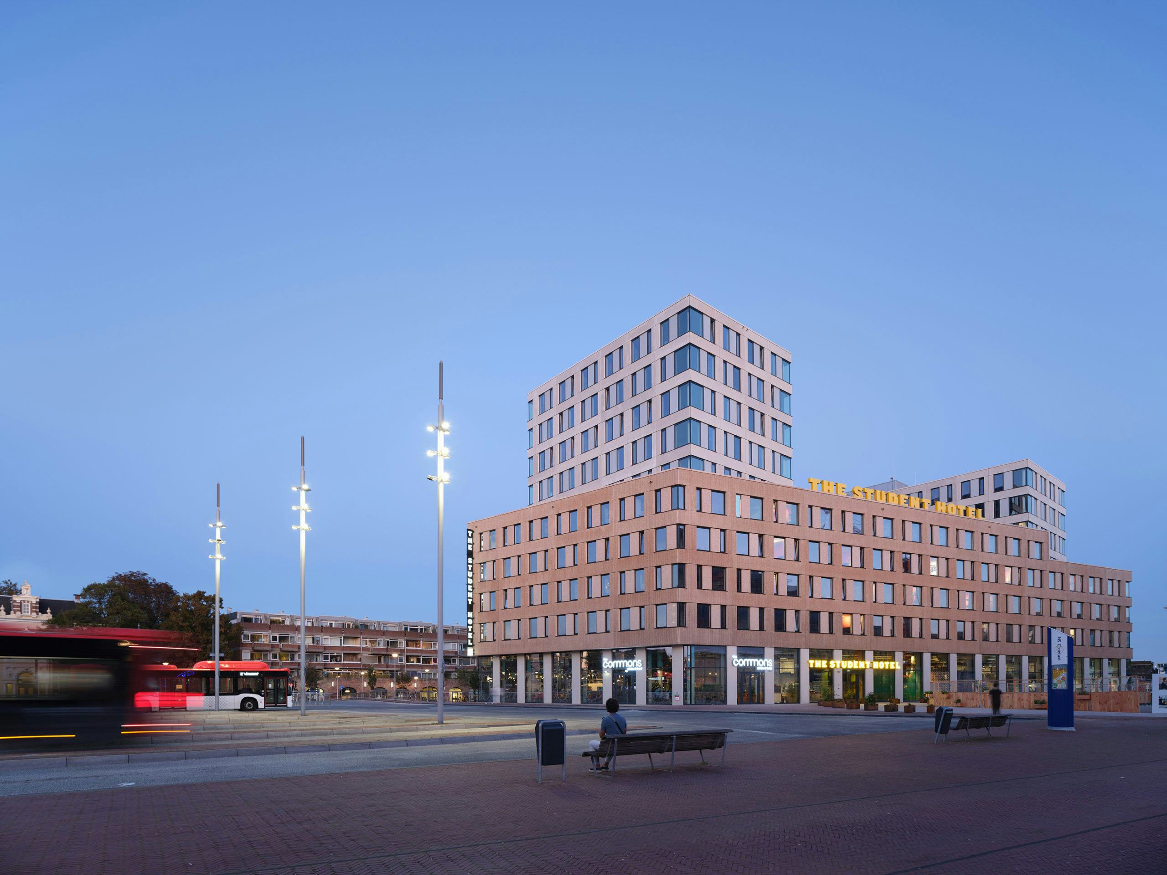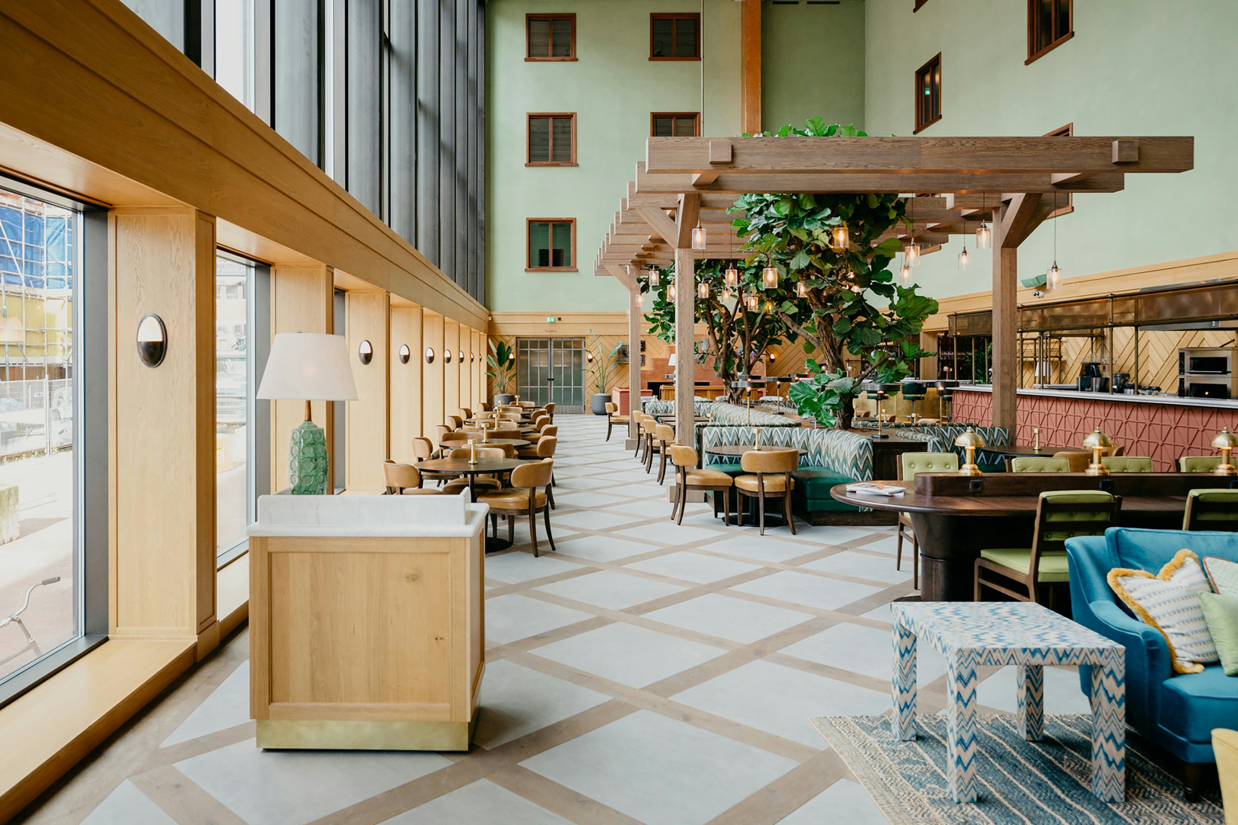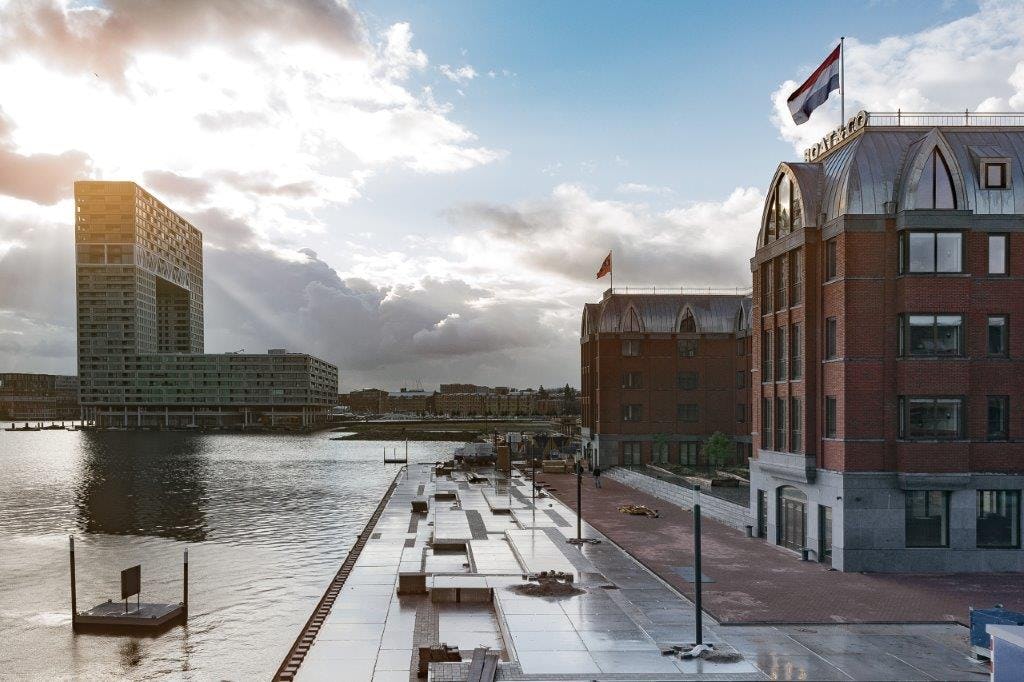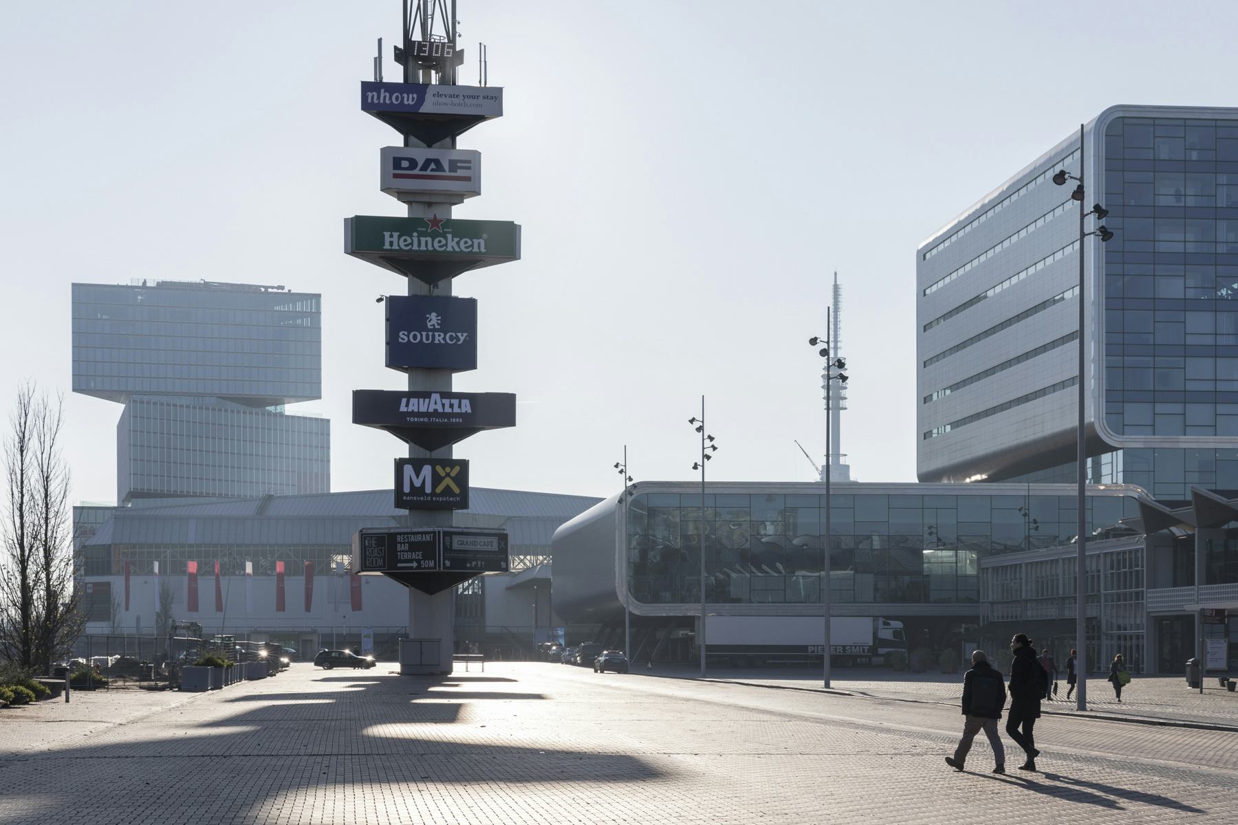With Mama Makan, concrete created a modern interpretation of a Dutch-Indonesian Grand café, inspired by the journeys on the ancient trading routes.
A brass cage-like cabinet wrapped around the core hides the structure of the building. The cage circles around the core, with a concrete palm pattern as a backdrop, organising the restaurant, bar and lobby. This cage accommodates all basic functions such as the restaurant bar, chef’s tables, private dining, wine fridges, wardrobe, service stations and the open show kitchen. Moving outwards towards the glass facade, the restaurant features various seating areas.
The cage continues seamlessly into the reception of the hotel, with an onyx marble desk as the eyecatcher. Islands of different sofa scenarios on soft rugs create a living room feeling. The main entrance is accented by golden wok planters suspended in the double-height entrance void. A living greenwall with plants connects the entrance to the patio in the rear, blurring the distinction between inside and out.
Just like the restaurant’s showkitchen, the bar is cut out of the centre core. Additionally, the lobby bar cuts into that same volume creating a lower, secretive lounge hidden away from the direct line of sight.




