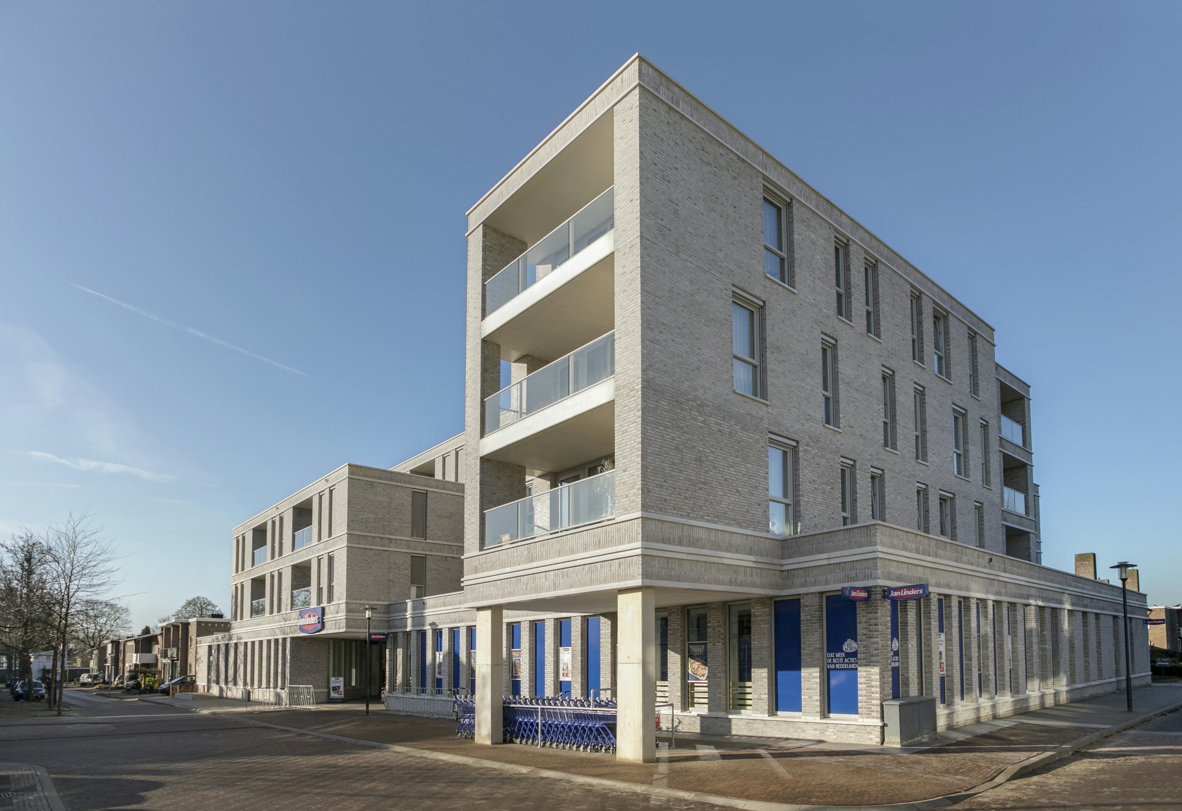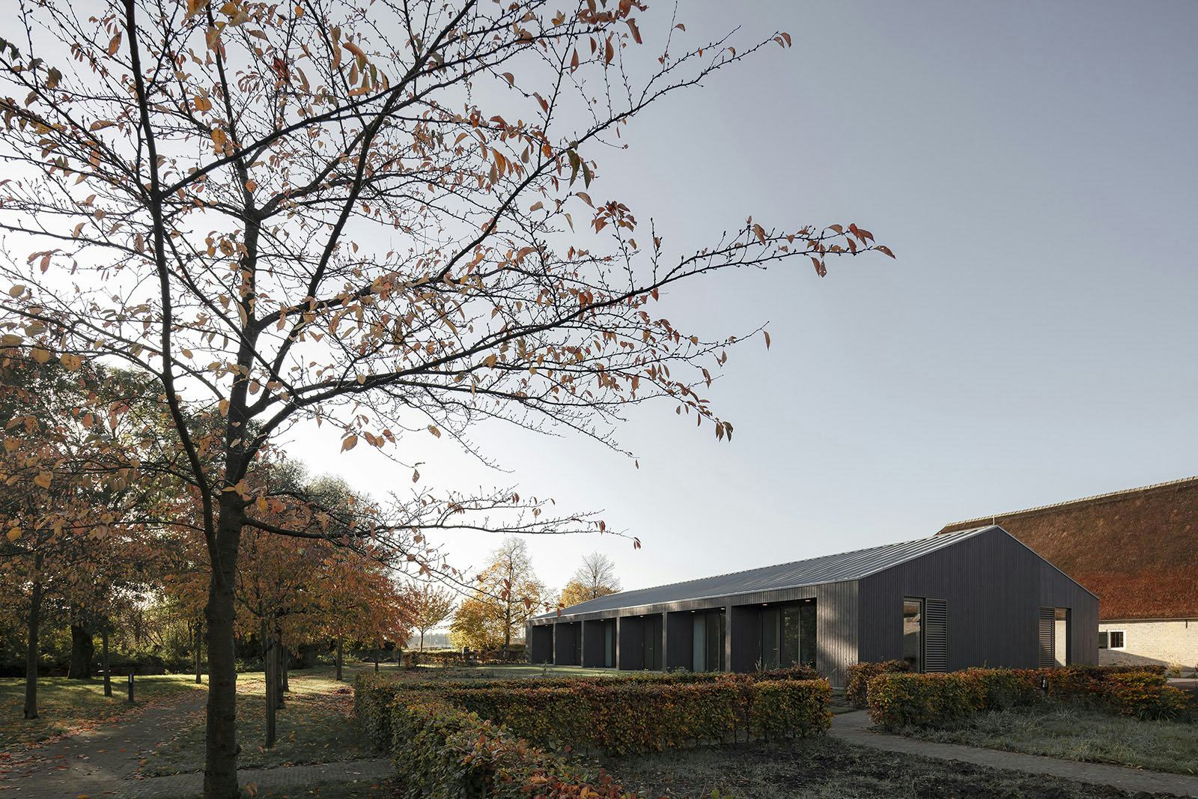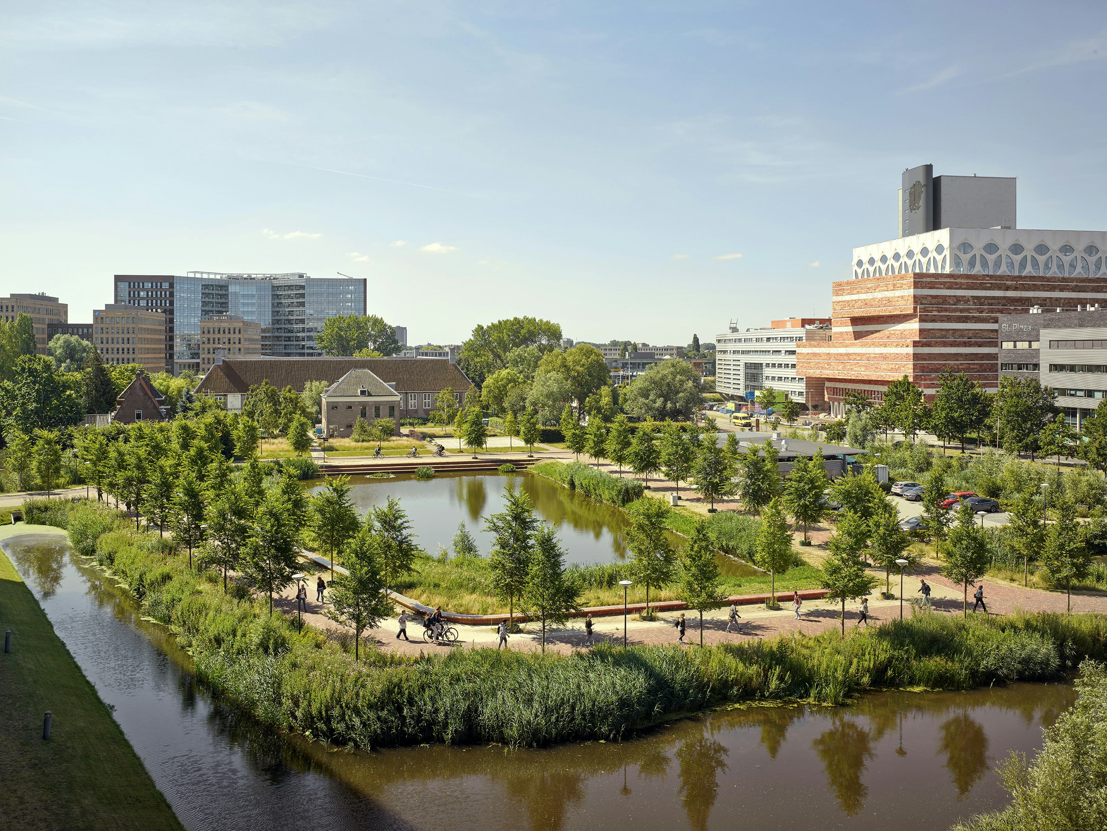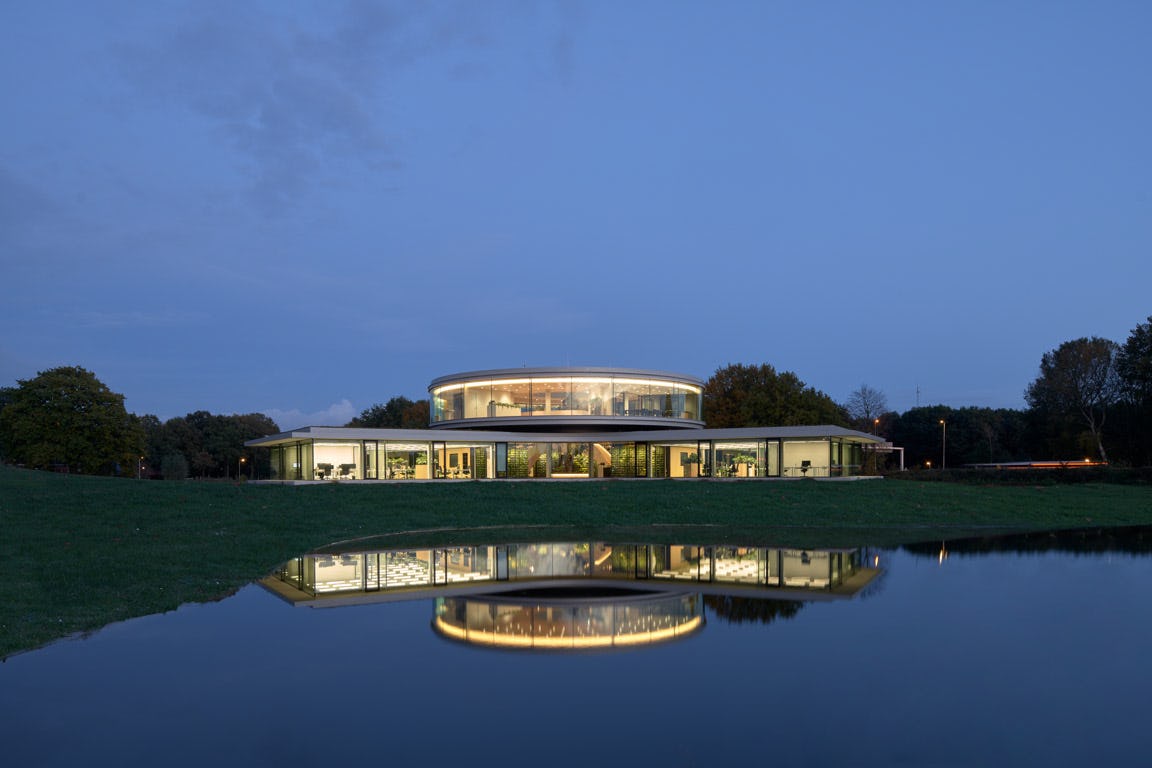Toelichting door Powerhouse Company - We did this by designing a pavilion that is seamlessly integrated with its surroundings, creating a dynamic relationship between the interior and exterior. By combining a clear glass façade with natural materials and colors going in, the boundaries blur as if there is no distinction between inside and outside. Juxtaposing these elements with an interior of strong colors and soft textures generates an intimate indoor space with the comfort of a living room.
The pavilion owes its eye-catching appearance to a minimalist glass façade combined with a sculptural, freestanding wooden core. The separation of wooden core and glass façade – at no point do they touch each other – creates an airy and flowing interior space. The wooden ceiling and abundant greenery bring nature inside. While the crisp roof with the wooden ceiling marks the location of the pavilion, the informal interior offers a multitude of comfortable and inviting spaces and experiences.
This project is very much aligned with what Powerhouse Company always strives to achieve– the openness of the design combined with detailing and innovation.
“The Traveller” is a curvilinear glass pavilion designed by Powerhouse Company, developed by EDGE and G&S Vastgoed in collaboration with ING. It is a bold architectural statement at the heart of new Amsterdam innovation district Cumulus Park in the up-and-coming Zuidoost area. The structure helps to define the neighborhood by bringing together ING employees, students, entrepreneurs, the local community and visitors for food and fun.




