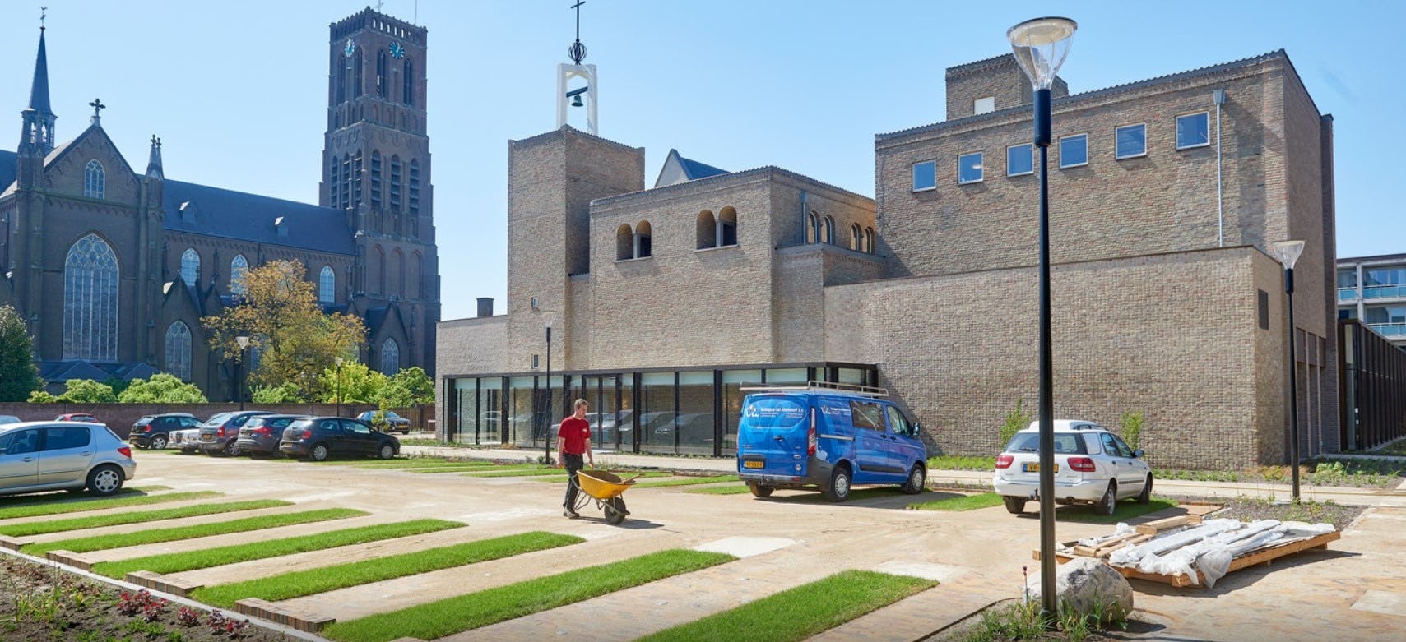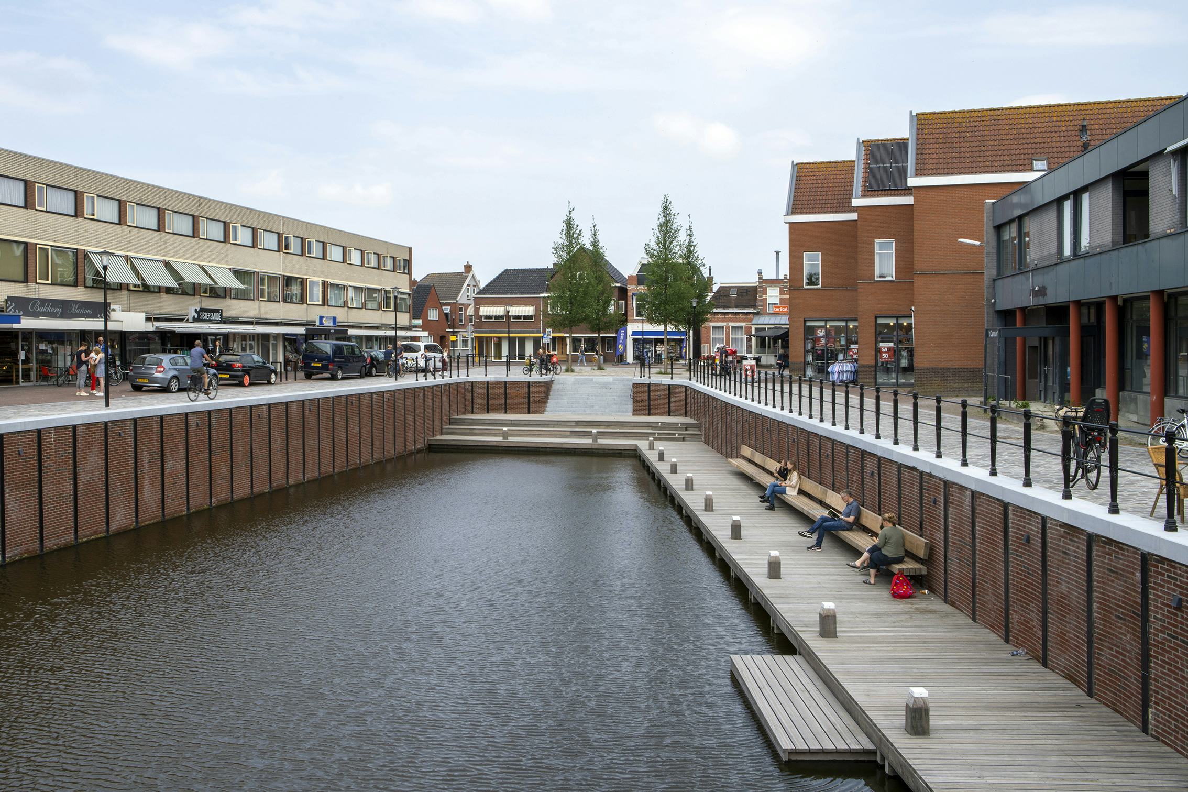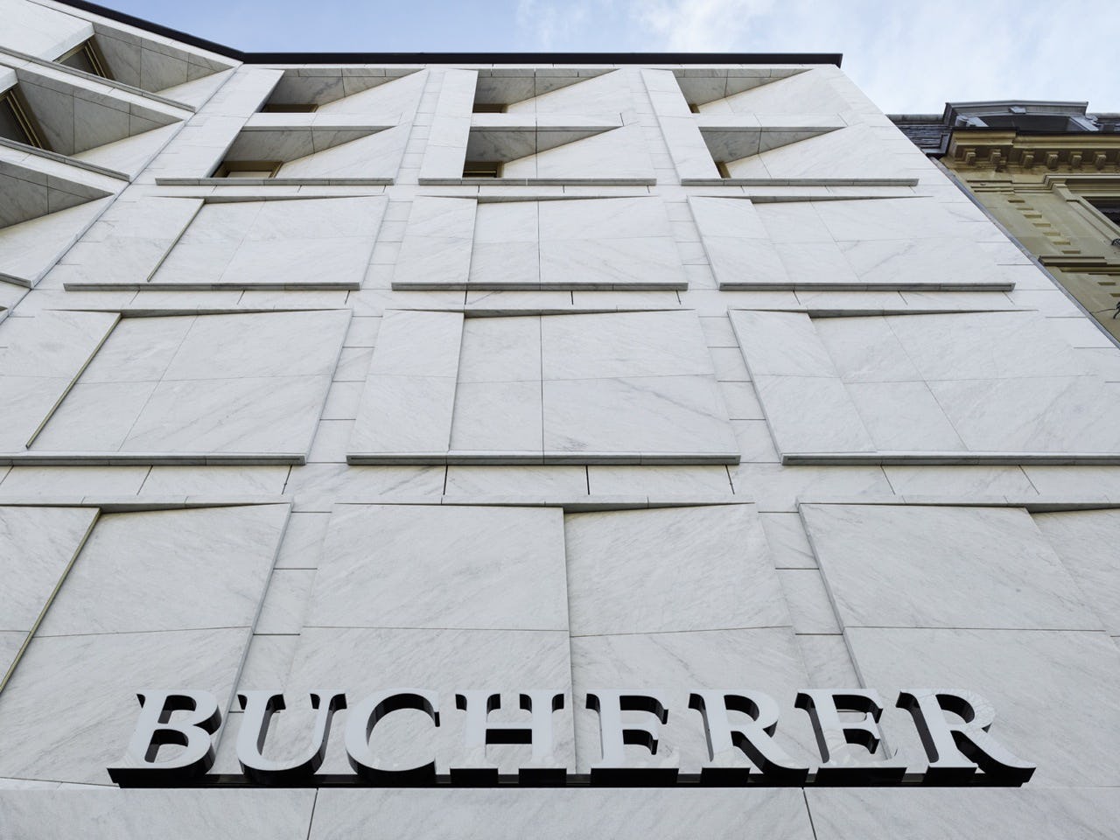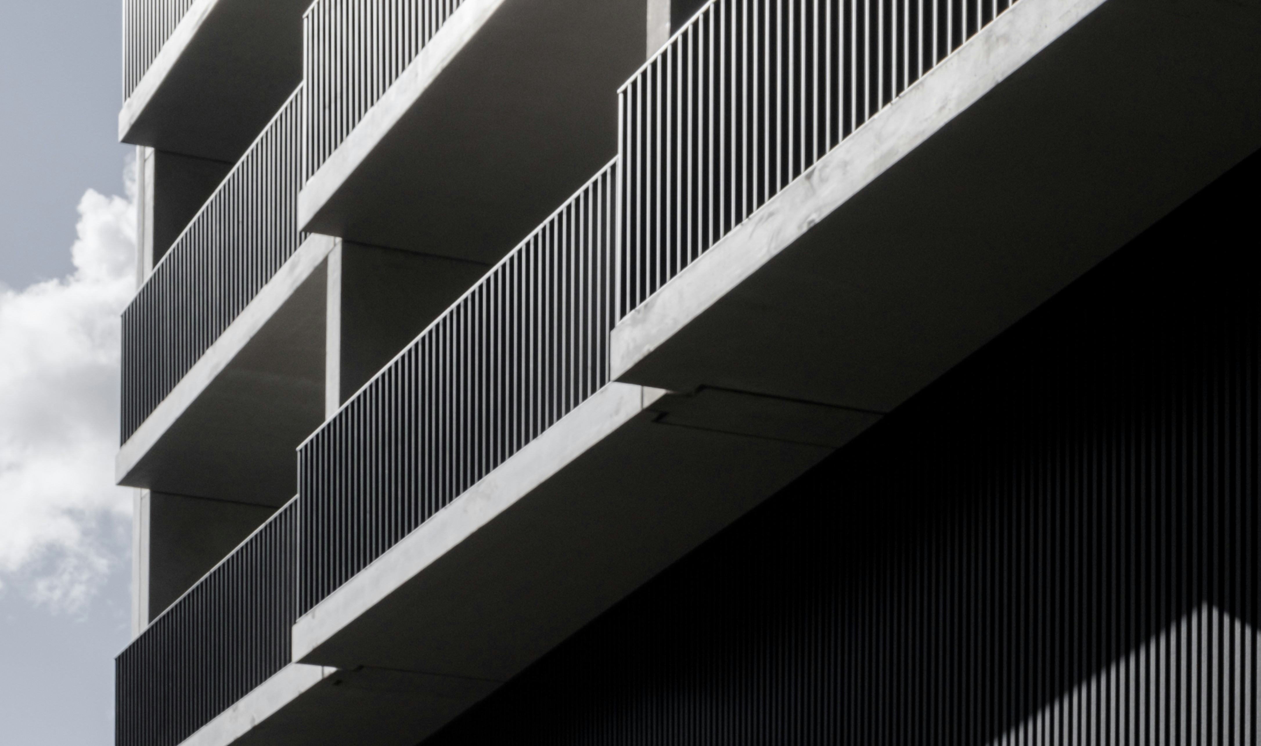The brickwork on the north facing street facade is laid in a Flemish bond to make the surface as textured as possible. The facade receives the sun only at the start and end of the day when the oblique angle of the sun brings the surface to life. A bench in front of the house is conceived as a shared amenity for the street, which has a lively sociable community that frequently takes over the road during summer evenings.
The living spaces at both ground and first floor feature exposed timber structure to add depth, character and material warmth in the areas where the family spend most of their time.
Bespoke units constructed from black and grey MDF and birch-faced plywood feature throughout the house. A built-in bench around the fireplace allows you to sit close to the fire whilst looking out at the garden. Constructed from precast concrete panels, the fireplace features a suspended steel flue that is left boldly exposed on the rear elevation – a quiet reference to the light-industrial heritage of the area.




