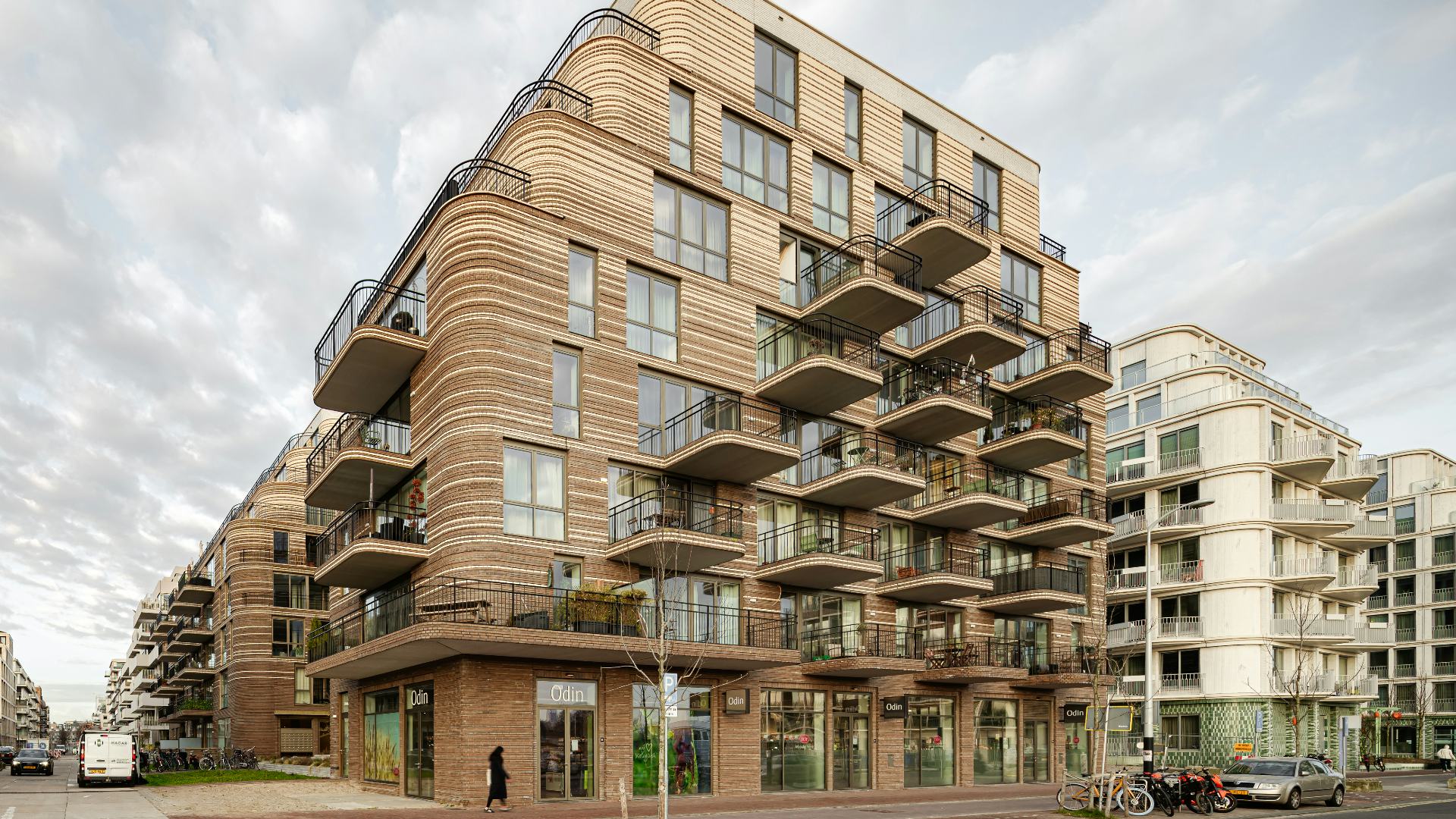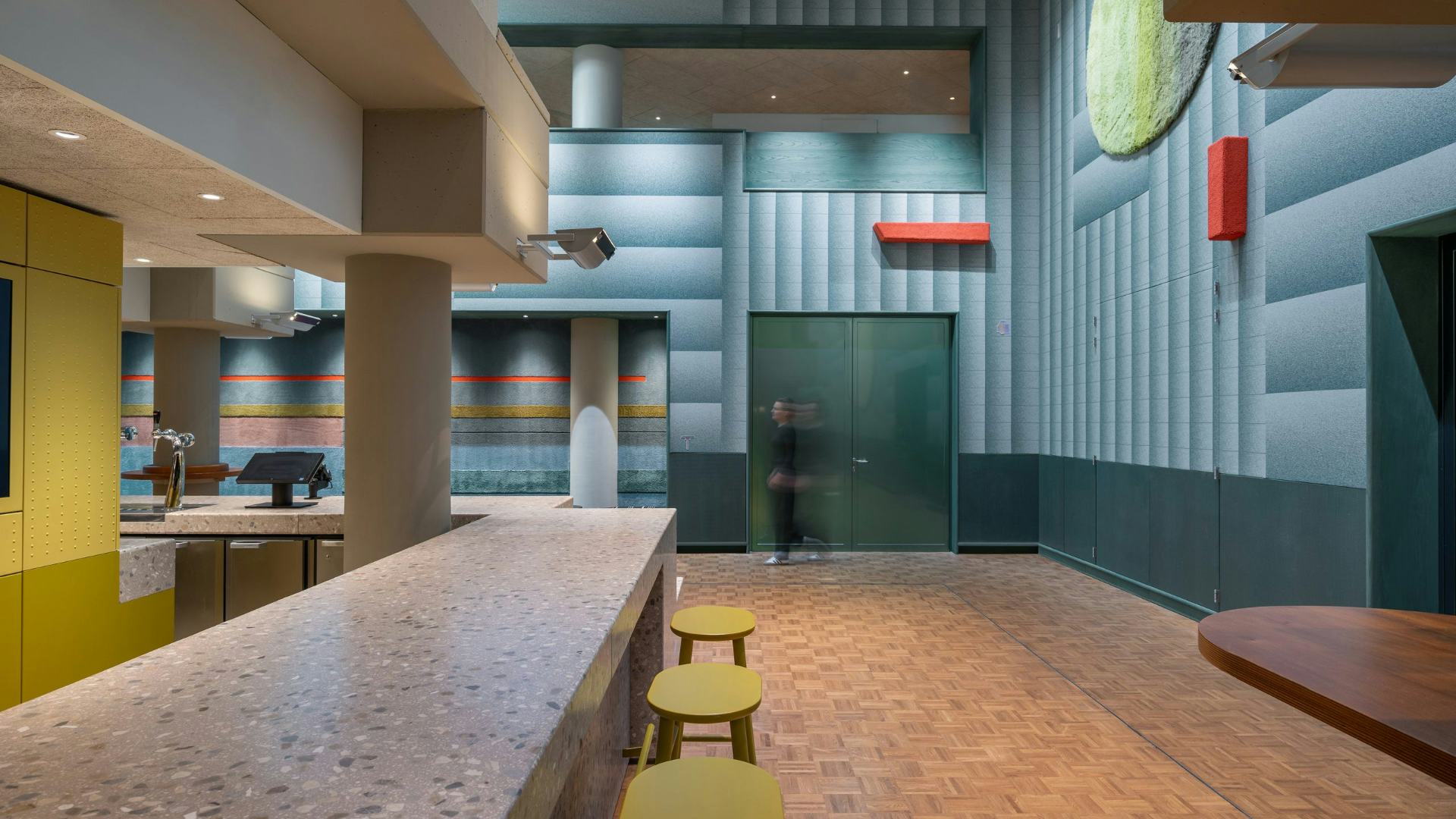Each box contains a specific program within it, but carries a flexible program on top of it as in an inverse contrast between private vs. public, specific vs. generic and open vs. intimate conditions. The open loft space - literally and figuratively an ‘in between space’ - is ambiguous and open in use, thus connecting to the dynamic life style of the current and future users of the house. The attic space - a dutch invention per excellence - is connected to the living space in a loft like way allowing view-lines and activities to spread through the house and form new relations.
The landings and stairs are over dimensioned in width and depth so they become a space in themselves; a place to work, hang out, read or play music. The result is a spiral-like routing trough the house, providing spectacular views of the interior and exterior. The attic spaces both work as a hobby space, bedroom, gym and cinematic room. In this way the house intends to accommodate changes in taste and use over time, without losing its identity.
The prefabricated concrete facade construction allows for the wooden boxes to span the loft-space in the length of the building. The panels of the boxes are made out of solid timber, and function as large beams. This collaboration between the concrete facade, with no compromises on daylight entering, and the wooden panels result in an openness which is unachievable with conventional construction methods.
The spatial elements are combined in a composition that plays with the image of the archetypical (canal) house. It combines the outline of a pitched-roof, while discarding the traditional composition of floor plans and facades. It thus reinterprets the dogmatic relationship between the notions of traditional (type driven) vs. modern (space driven) architecture.




