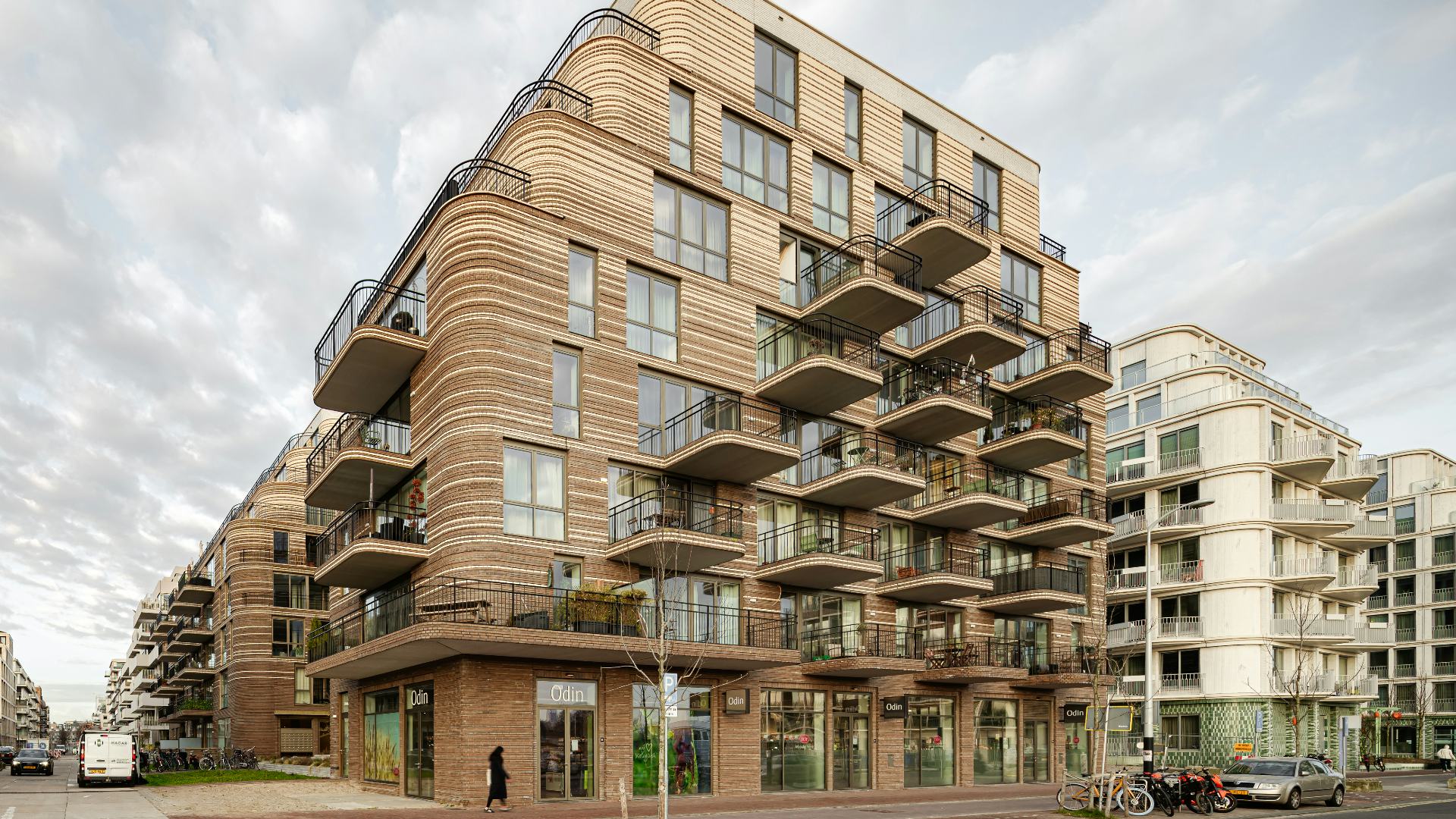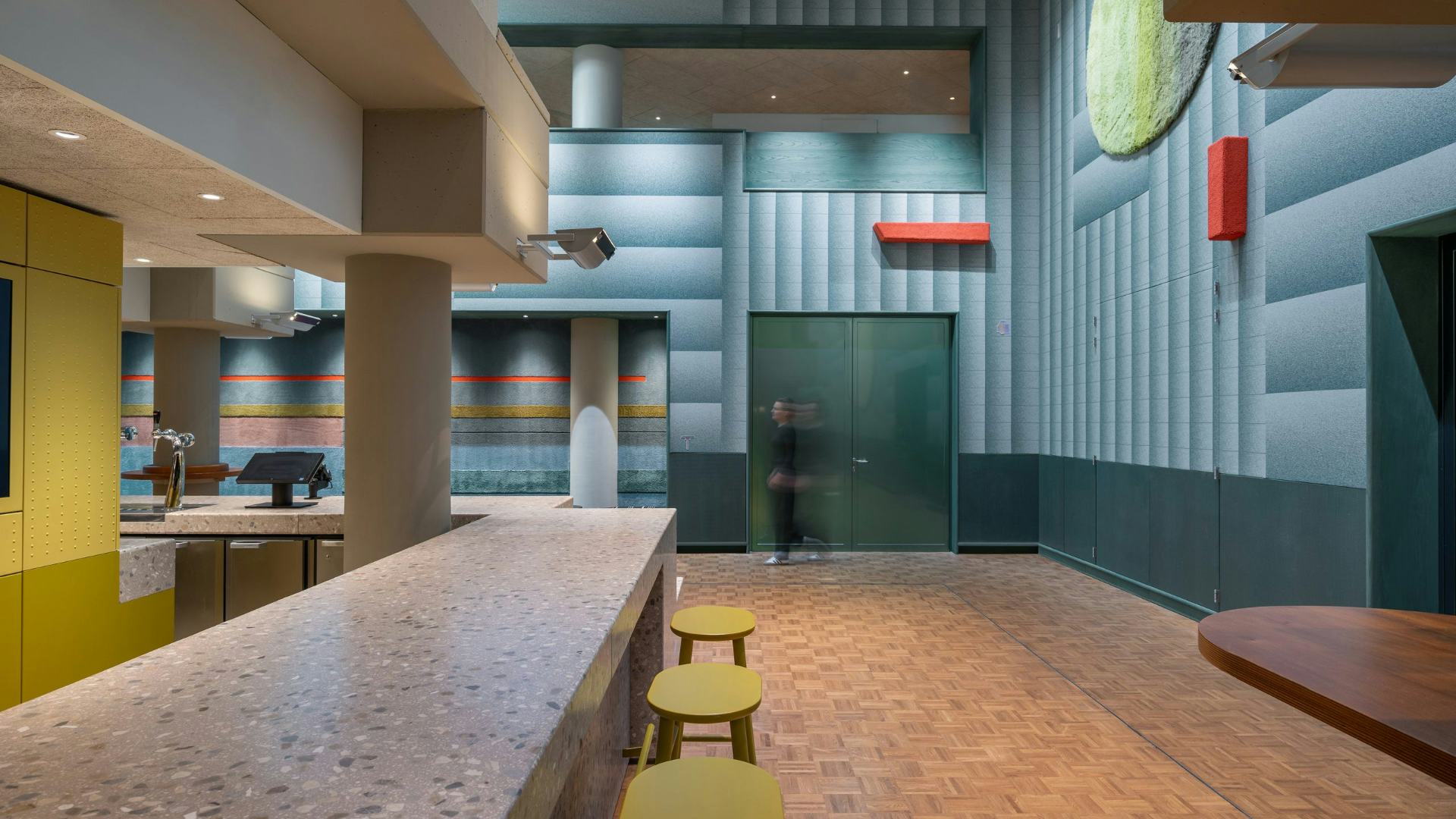The structural renovation of the façade kept its historic character and was insulated in the interior. The conference room with a skin of ALUCOBOND® is joining both parts of the building and marks the new section like an alliance of modern science in historic surroundings. The supply with renewable energies is made with a heat-pump. The water is gained from a suction well, heated and drained off into the nearby basin. In addition to the tempering of the reinforced concrete baseplate the ventilations system conducts cold and warm air into the building.
Project: Speicher -C, Magdeburg, Germany
Year of Construction: 2010




