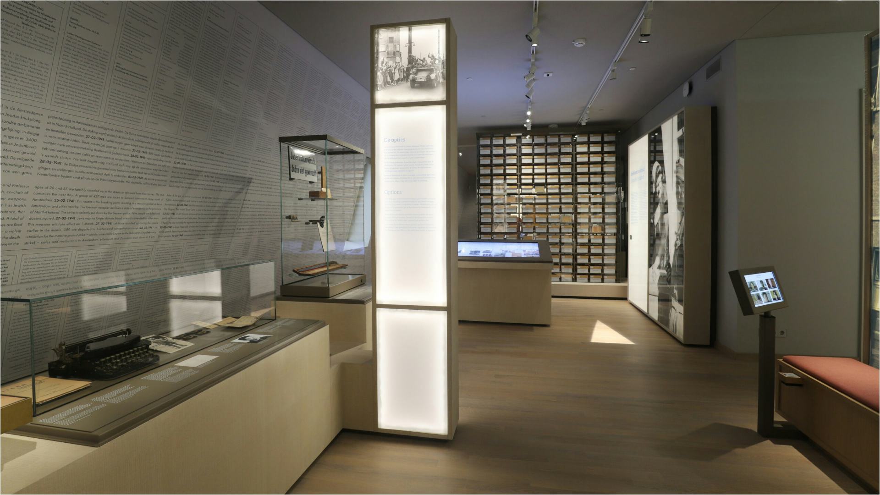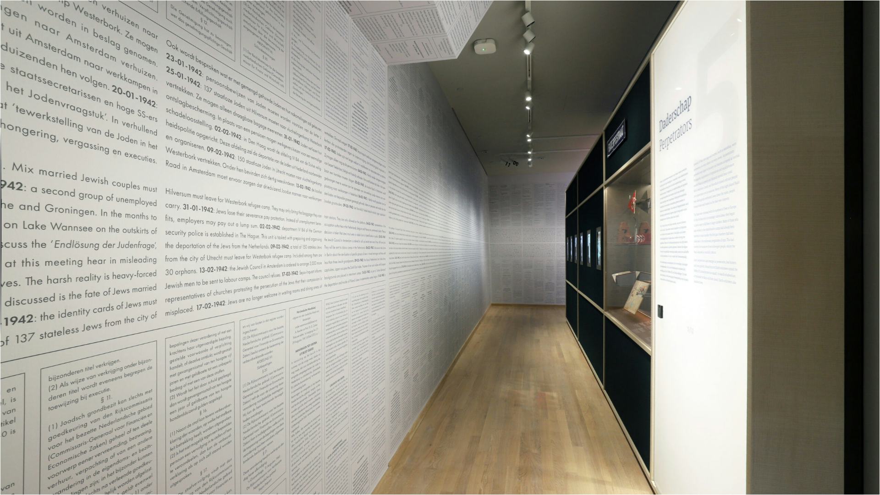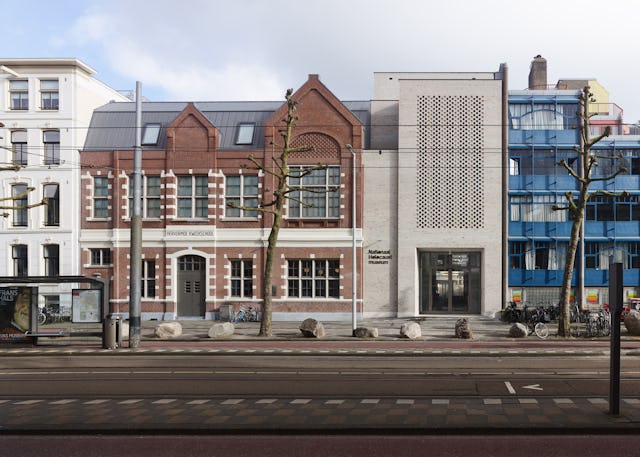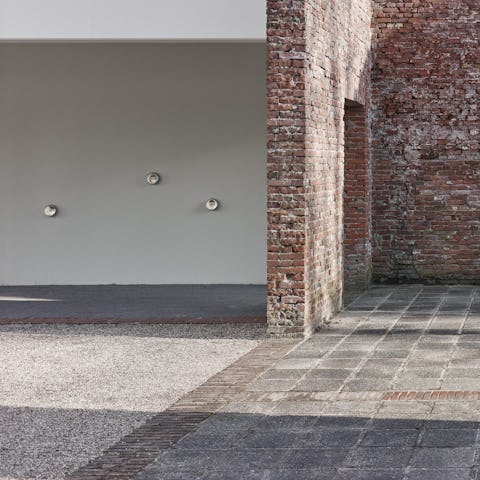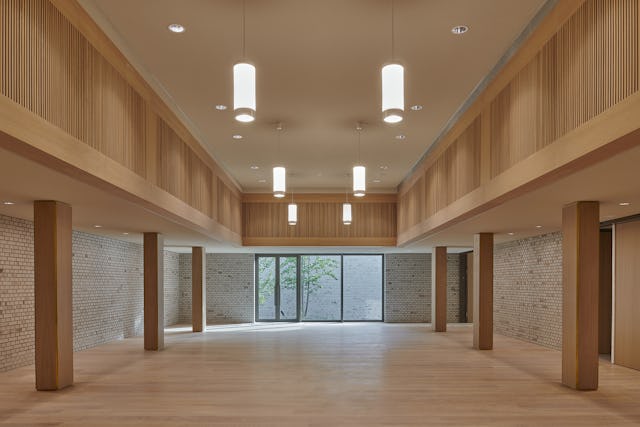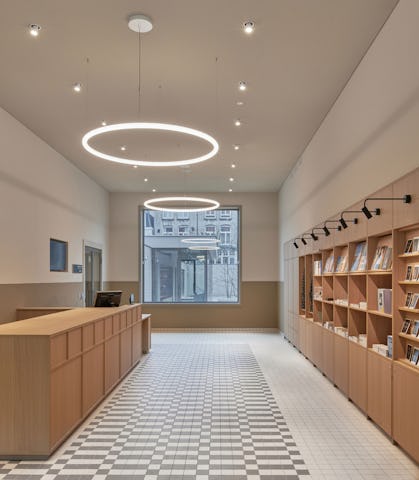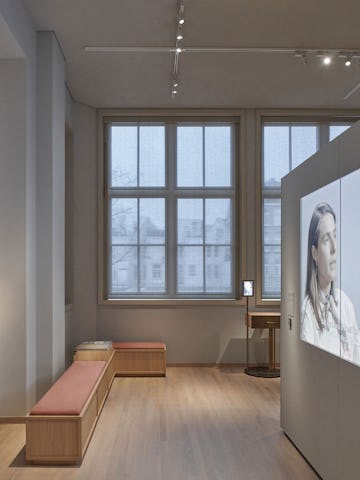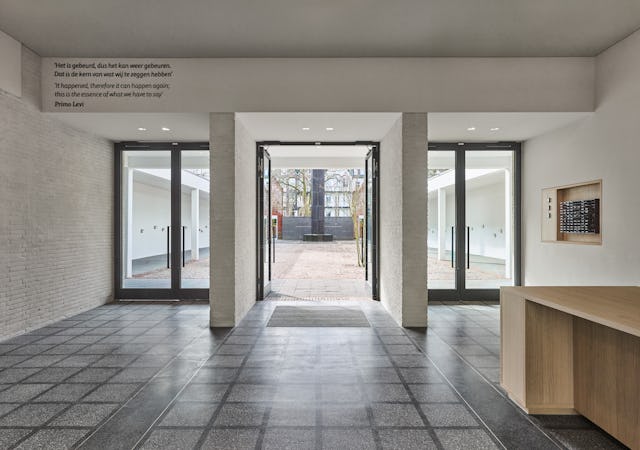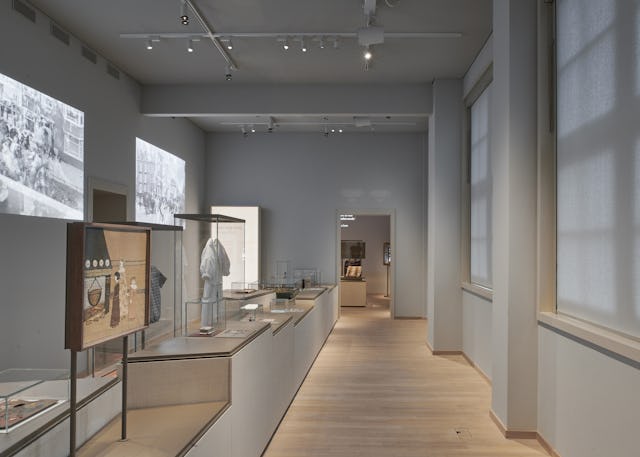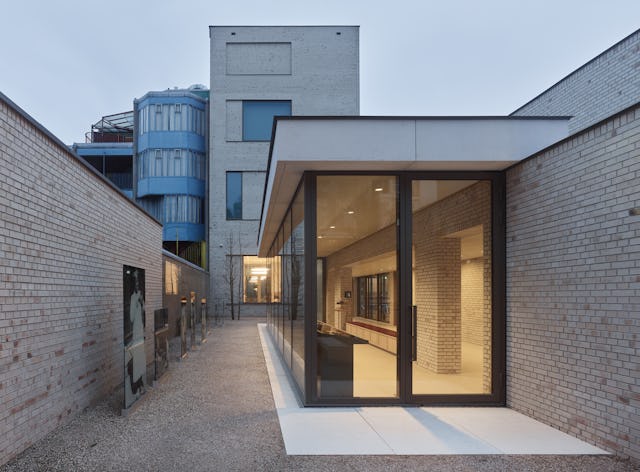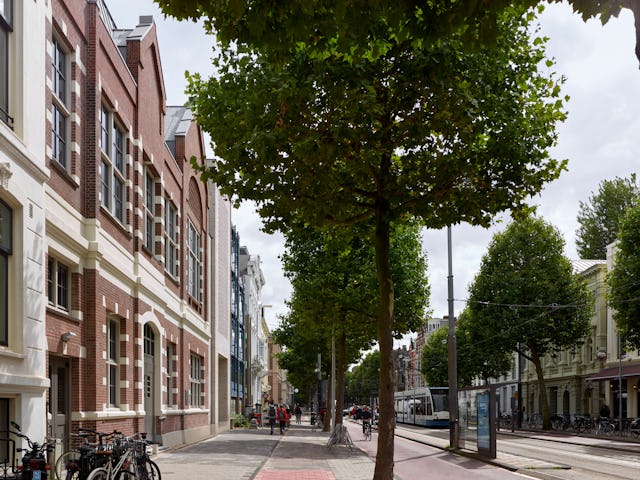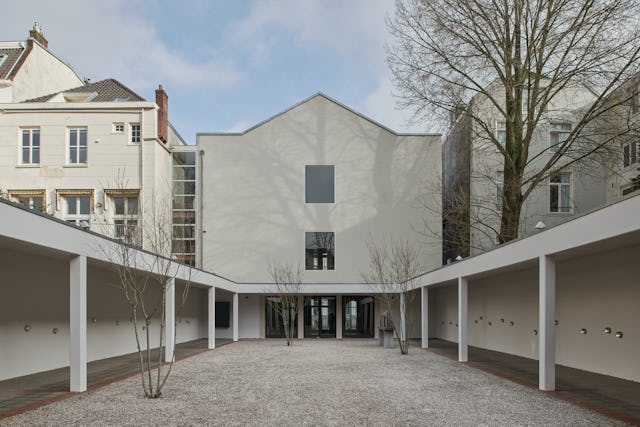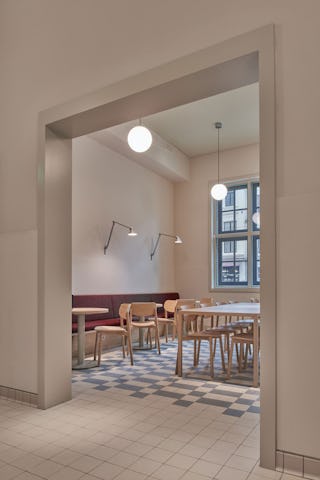Toelichting OPERA Amsterdam | Beeld Thijs Wolzak en Mike Bink
Een van de belangrijkste doelstellingen van de tentoonstelling is het menselijk maken van de slachtoffers. Meestal worden grote gebaren gebruikt om de massaliteit van de slachtoffers te tonen. Wij gebruiken ze om de anti-Joodse maatregelen in meterslang ‘misdaadbehang’ weer te geven. Meestal wordt kunst gebruikt om horror te abstraheren. Wij gebruiken het om de slachtoffers menselijker te maken. Via theatrale installaties presenteren we de 'vergeet-mij-nietjes', persoonlijke verhalen die de slachtoffers menselijk maken. Elk verhaal herinnert ons eraan dat elk slachtoffer een mens was met een leven en een verhaal te vertellen.

De tentoonstellingsontwerpers werkten nauw samen met Office Winhov om de architectonische integriteit en historische betekenis van beide gebouwen, die van het grootste belang zijn als dragers van het verhaal, te behouden.
Samen met de architect hebben we geprobeerd een licht en transparant museum te creëren waar de geschiedenis aan het daglicht wordt gebracht. Afwijkend van de bekende, zware en donkergekleurde ontwerpen, creëerden we een omgeving waarin de complexe onderwerpen die werden onderzocht, konden worden gehuisvest.
Het doel was om een licht gebouw te creëren. Hiervoor werd voor de kaders en plinten licht getextureerd hout gebruikt met grijs gelakt staal, passend bij de gebouwkleuren. Extra kleur was minimaal om de objecten beter te accentueren. Een uitzondering werd gemaakt voor de ‘vergeet-mij-nietjes’, waar warmte uitstraalt naar de levens van de slachtoffers. Lichtdozen die voor tekst en afbeeldingen worden gebruikt, versterken het gevoel van lichtheid. Het ingetogen palet en materiaalgebruik creëren een rustige omgeving voor de complexe onderwerpen.

Zodra de duurzaamheid van de gebruikte materialen was geverifieerd, was het van cruciaal belang dat de levensduur en het geschikte gebruik van tentoonstellingselementen zijn gegarandeerd. De levensduur van meubelvitrines en andere beurselementen is essentieel voor duurzaam werken. Ook bouwmethoden spelen een belangrijke rol. Door de eenvoudige vervanging van beschadigde onderdelen mogelijk te maken, wordt gegarandeerd dat de tentoonstelling er tot ver in de toekomst op zijn best zal blijven uitzien, waarbij alleen bijgewerkte inhoud nodig is om actueel en relevant te blijven.
Publieksbetrokkenheid speelde een rol bij de ontwikkeling van de tentoonstelling. Er werden verschillende doelgroepen geraadpleegd om de aansluiting bij de verwachtingen van de bezoekers te bevestigen. Het aanspreken van verschillende zintuigen was van cruciaal belang om de breedste verscheidenheid aan mensen te bereiken. De inhoud is zo geschreven dat de hoeveelheid en de toon de bezoekers niet overweldigen. Het verhaal weerspiegelt ook verschillende perspectieven: dat van blinden, gehandicapten, Caraïben, Sinti en Roma. Fysieke toegankelijkheid zorgt ervoor dat bezoekers zich vrij kunnen bewegen en kunnen rusten wanneer dat nodig is.
De betekenis van de locatie bij het vertellen van het verhaal is diepgaand. De tentoonstelling is gestructureerd op de begane grond om de geschiedenis te vertellen waar het gebeurde. In de Kweekschool observeren bezoekers de tuin en lezen ze verhalen over kinderen die uit de crèche over de muur werden getild en ongezien werden vervoerd dankzij de nabijgelegen tramhalte. De rol van de Schouwburg als deportatiecentrum wordt benadrukt door muren versierd met halfglazen bollen met daarin verlichte portretten van joden die door de Schouwburg trokken.


