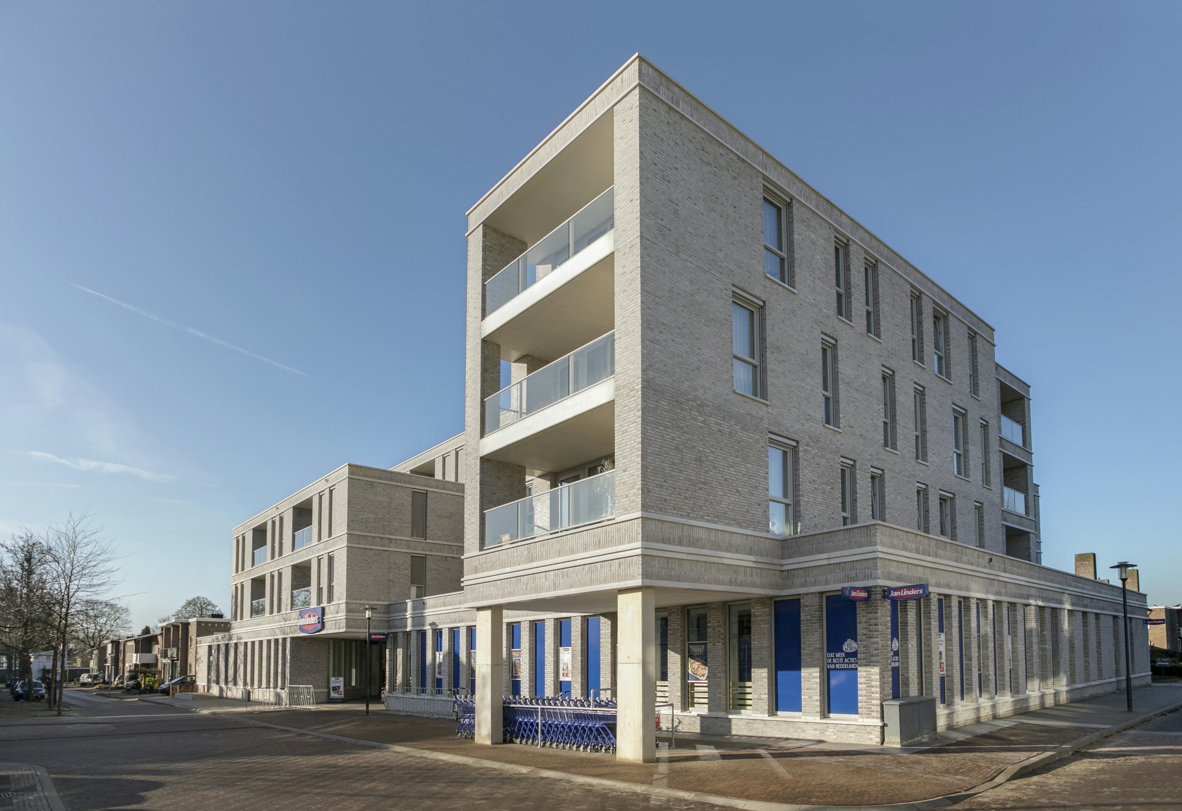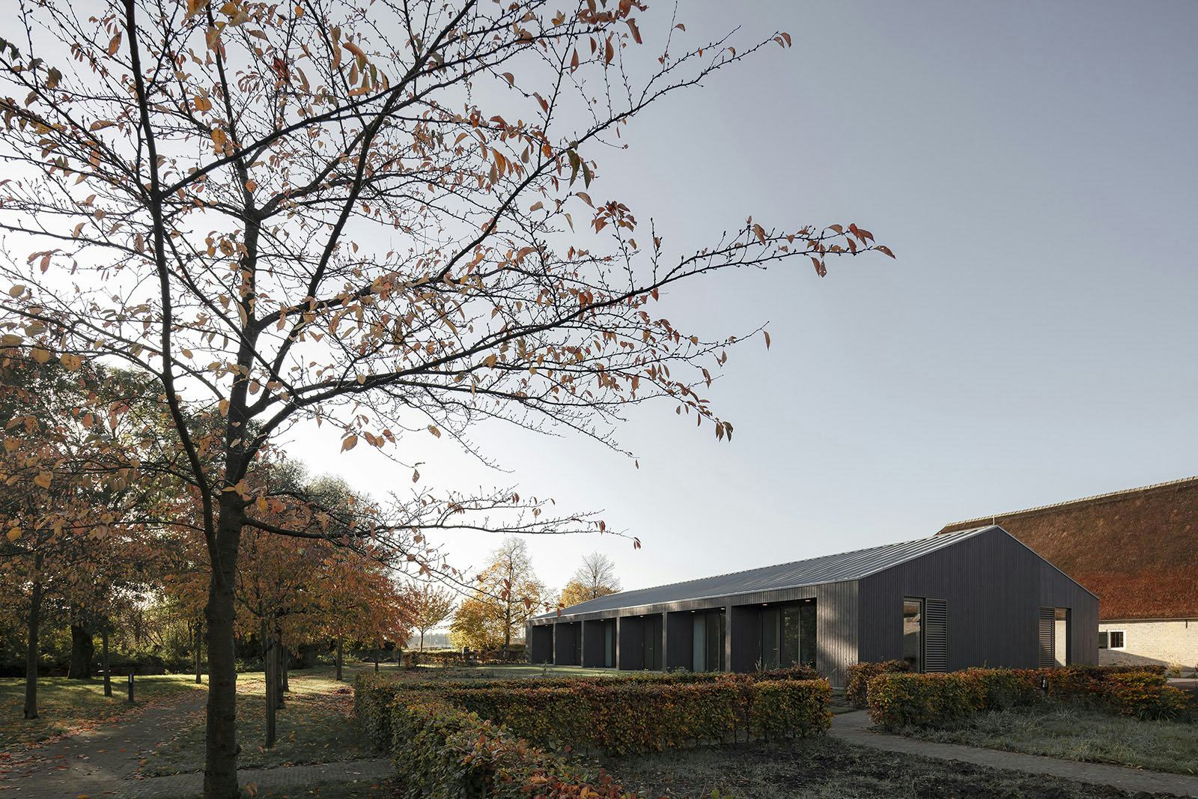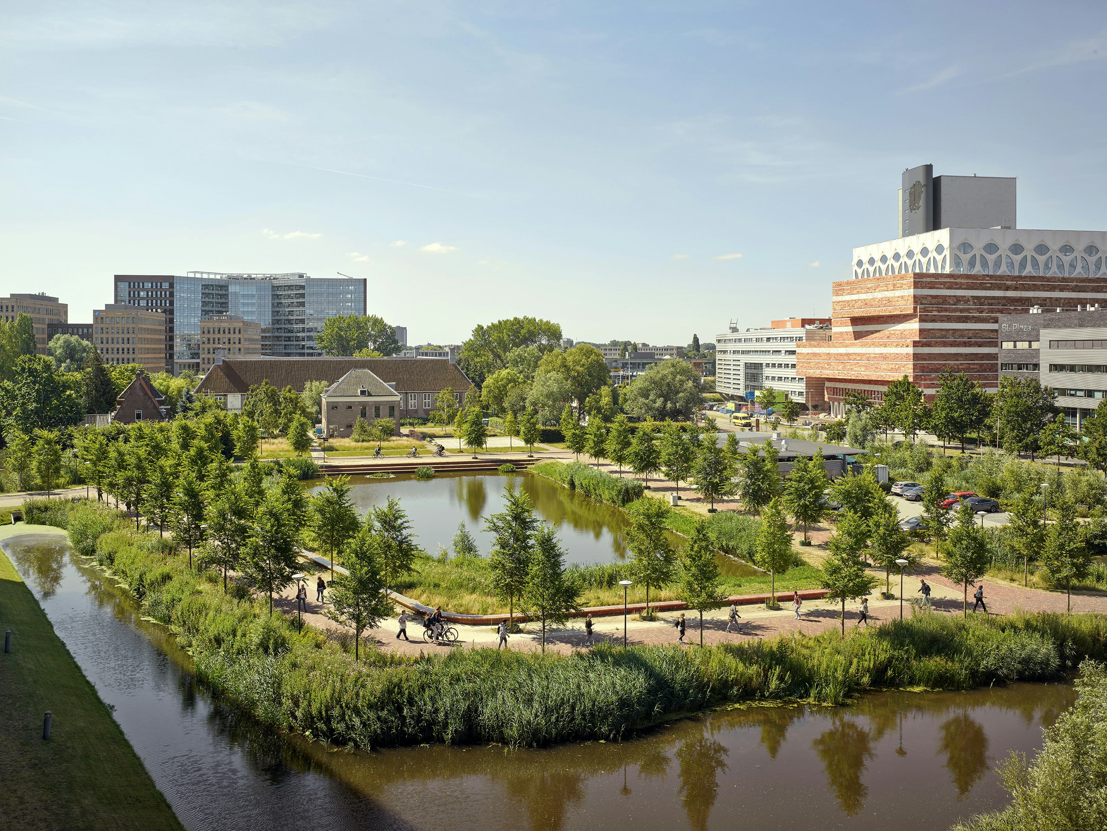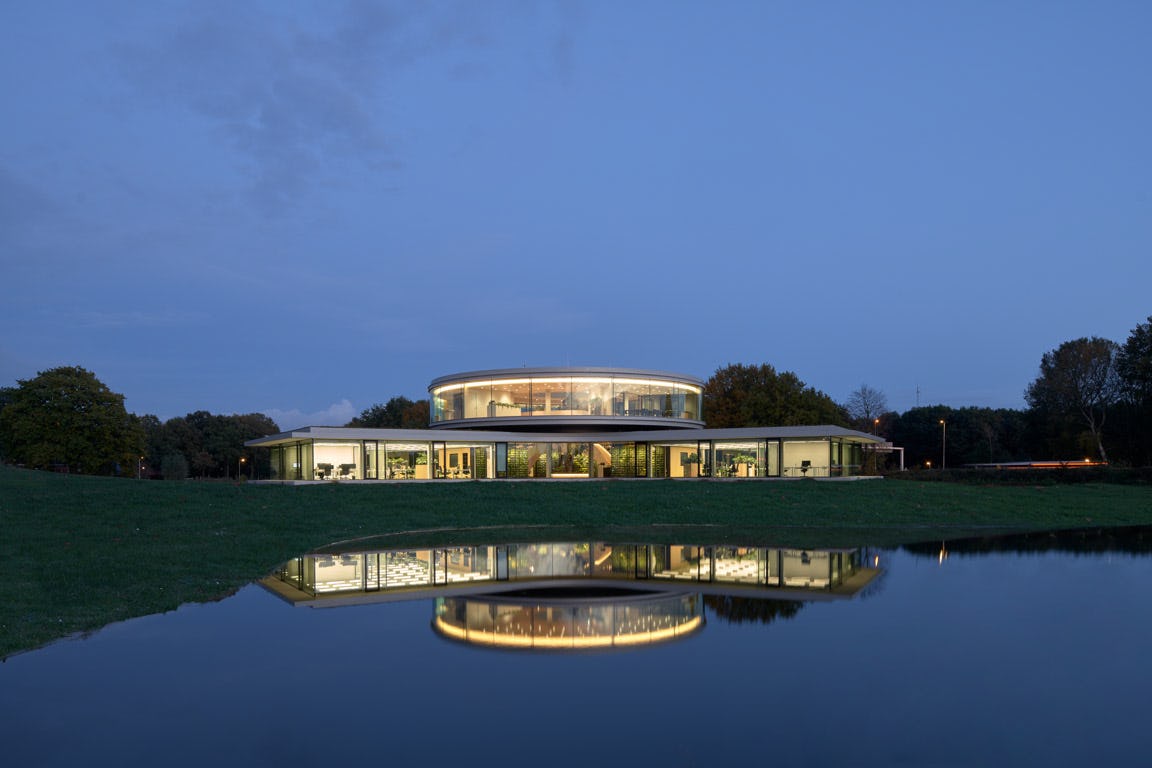Toelichting door Studio Ossidiana - The project aims to reimagine the vocabulary of public space and playgrounds, rooted in research on play and material experiments, it considers play as a form of art, as the performance of playing, as a game and as a scene for action. Studio Ossidiana’s Playground is a landscape at children’s height. Horismos, the green-blue waved central piece in the courtyard, is a space to pass through and explore as well as a surface to be touched. It is designed to foster children's imagination — not a playground that dictates how to play but rather one that stimulates discovery. Following the Dutch legacy of Aldo van Eyck, the playground elements are conceived as ‘open works’ : spaces which don’t have a designated function and can therefore be used in different ways, with their simple and abstract forms stimulating children to use their imagination. While standardized playground equipment “dictates” what children should do (slide, swing, dig), our ‘open work playground’, made by abstract equipment, stimulates the creativity of children, encouraging them to discover possible actions within.
Besides being a playground, Horismos is a manifesto project for material research. It is built in coloured and multi-textures concrete, with variations of pigments, stones, sand and cement arranged in different ratios, creating colourful and crafted forms. The elements are casted on a smooth surface, and enriched by a series of ‘tactile’ insertions made by textured shapes. The project was developed through a system of applied research with handcrafted samples and mockups. The concrete mixes recipes have been meticulously chosen step by step to achieve a collection of precious effects. This iterative dialogue between Studio Ossidiana and the manufacturer Tomaello led us through physical experimentation and prototyping to the final result.
For Horismos, a position was taken to use mineral materials only: it is conceived as a manmade rock, made to resist the test of time, and be enriched by use. The walls are made of colorful concrete and the floor of light pebbles. Avoiding the common artificial plastification and the use of ready-made objects represented a challenge to the strictly codified world of playground for children. The playground achieves both the safety required by NEN regulations, as well as avoiding the standardized playground vernacular and materiality.
Trying to give to concrete the appearance of a jewel is also for us a responsible way to bring attention and respect to a materiality often underestimated, overused, banalized, as well as to avoid using plastic or high maintenance materials. Initiated with Studio Ossidiana project Petrified Carpet in 2016, this research into concrete is a tribute to its potential to be a noble, colorful, and surprising material, beyond, or in alternative to its predominant and consumptive use a mainstream construction material, often hidden behind finishes, veneers, or other elements. In Horismos, the complex curves of the walls, the insertion of terrazzo pieces, individually crafted by hand, the precise gradient of green pigmentation, the perforations and niches were technical challenges that demonstrate the mastering of complex techniques in the field of casting. Even when shown to experienced architects, the material used appear so strikingly different from concrete “as we know it”, to solicit questions and curiosity about its materiality.
More than a Playground, Horismos is conceived as a place for children to invent new rules for playing. The shapes and position of the walls have been conceived without defined purposes, and since its opening it has been fascinating to see the protagonists invent their own use of it. After the opening, we discovered games, actions, and possibilities that could not have been imagined or predicted as designers.
For the school, Horismos has become the centerpiece, and for the larger community of the newly built neighbourhood of Haarzicht, it has become a recognizable, valuable gathering space, as it is left accessible to the public outside of school hours. The layered narrative, speaking of the past of the place, as much as of the possibilities of playing, and of the role public space can occupy in a community, encourages different uses and meanings, and allows different atmospheres to inform the place.
Horismos was elaborated through a participatory process initiated by an educative team representing the users and a technical team assisting the clients. From competition to completion the design evolved through rich discussions between designers, clients, makers, and teachers. The main multidisciplinary aspect of Horismos lies in the productive collaboration with Dutch concrete manufacturers Tomaello. The project was conceived through a system of applied research with handcrafted samples and mockups. The concrete recipes have been meticulously chosen step by step to achieve the collection of precious effects. Some of the more complex finishes like iridescent-reflective, rough-sanded, multicolor Terrazzos or stones insertions needed several mockups attempts before final validation. Several hand made molds for niches and textures were produced within our studio, or at Tomaello’s, where Studio Ossidiana established a temporary office. We see Horismos as the accomplishment of a collective adventure between administrators, users, manufacturer and designers.




