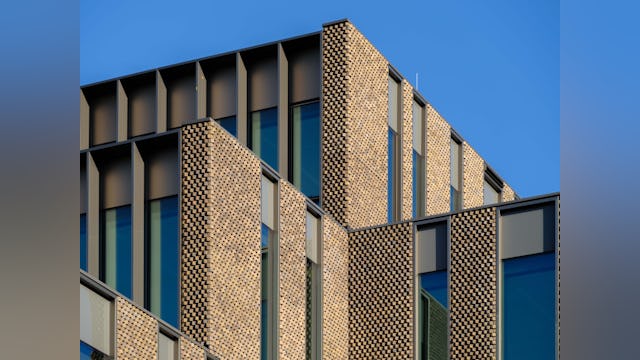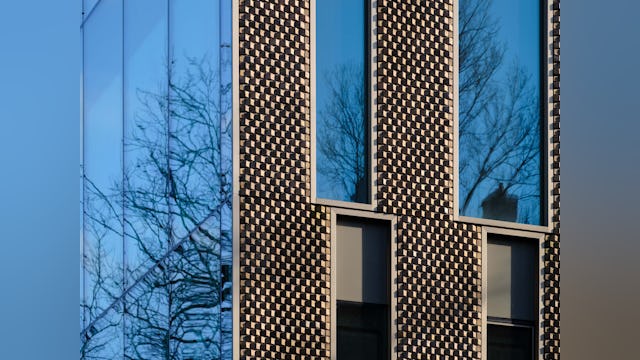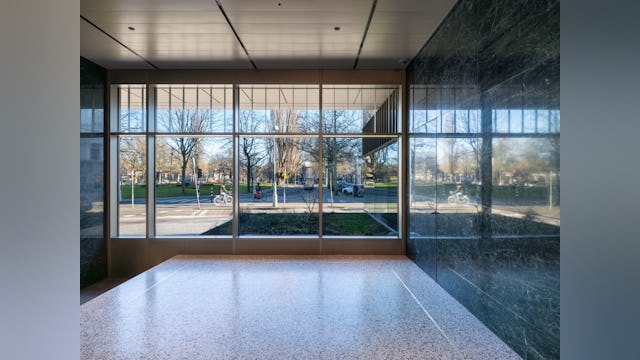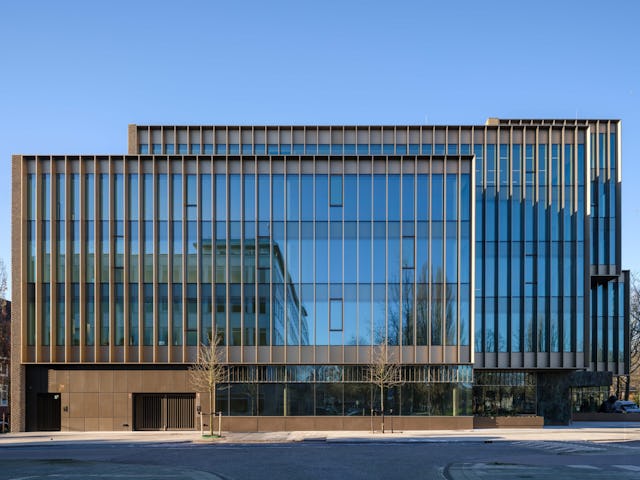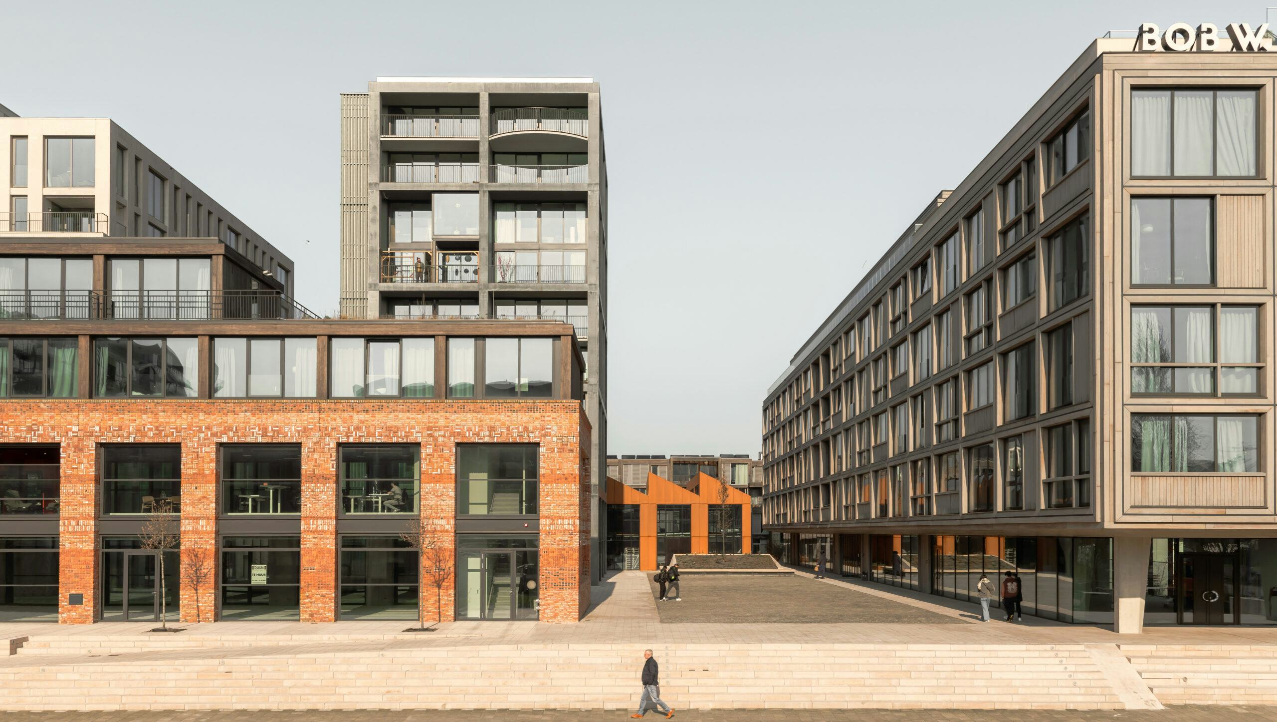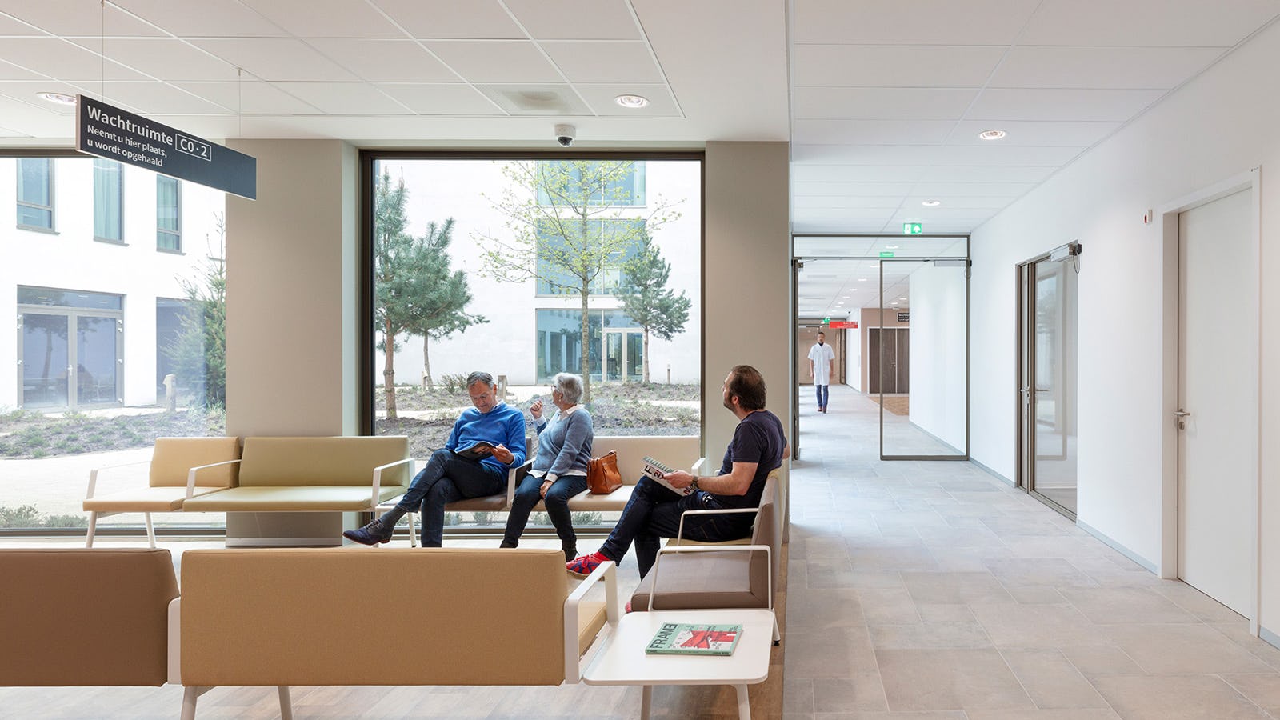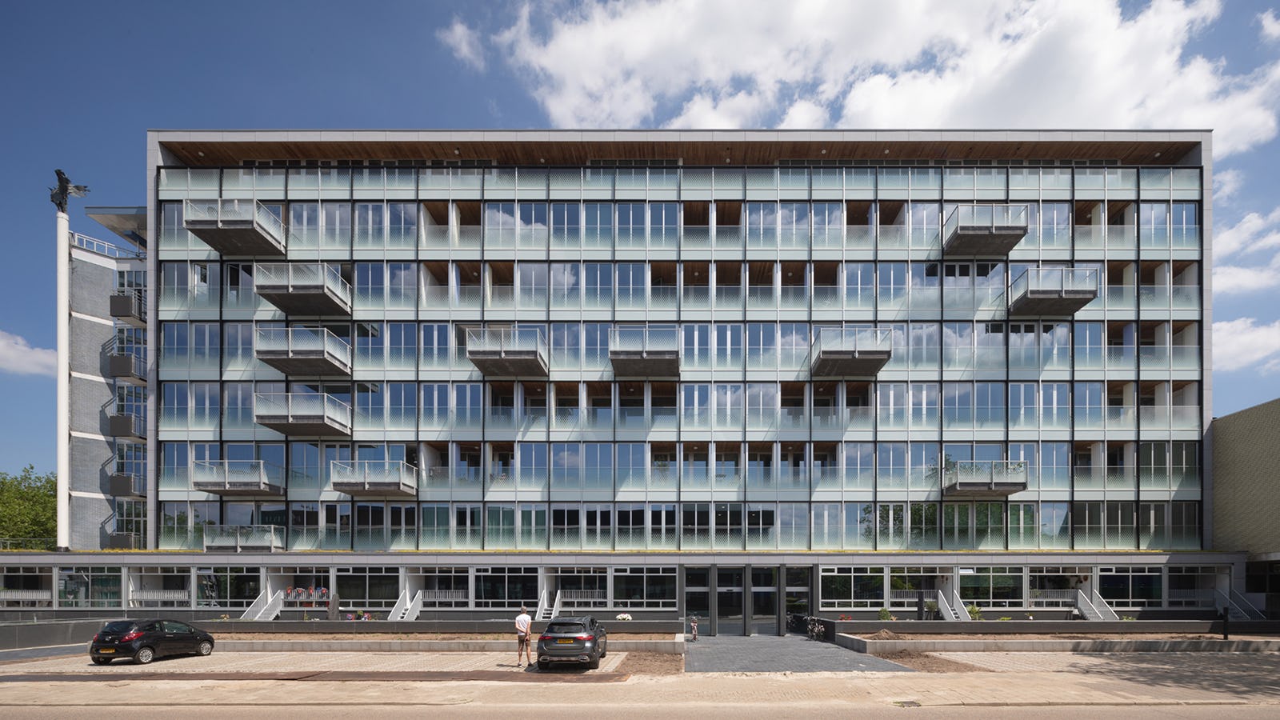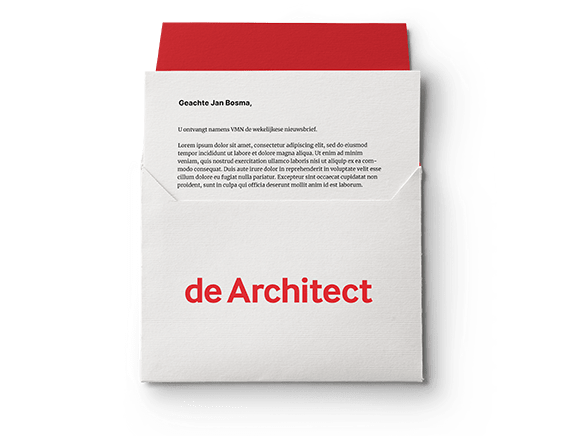Toelichting OMA | Beeld Ossip van Duivenbode
Apollolaan 171 is located at a corner site. The form of the five-story building is a literal translation of the original JP Morgan bank’s envelope.
Interlocking glass volumes resembling a Japanese jigsaw puzzle – dimensioned to match the scale of the nearby buildings – form one side of Apollolaan 171. The glass brings in abundant light and extends Apollolaan’s greenery into the office interior.
On the ground floor along the Apollolaan are gardens curated by Piet Oudolf. Together with the lush trees and reflections of the greenery on the glass façade, they immerse the passers-by in nature.
Next to Apollolaan 171’s entrance is the sculpture “Hendrik Petrus Berlage, 2023” by artist Xavier Veilhan – a bronze bust with its posture inspired by the photographs of Berlage – not only evokes the presence of architects but also gives them a tangible form.

On the east and west sides of the building, the glass and the bronze-colored fins softly reflect the neighbouring environment. The façade changes with the light throughout the day. Green marble is used as the primary finish material for the lobby and the main circulation core. On the side facing the Titiaanstraat, the building is cladded with custom-designed bricks. The handformed bricks have been laid diagonally, creating a dynamic façade pattern.
Apollolaan 171 sits on the preserved basement of the old JP Morgan building, reusing the original foundation to minimize waste. The design meets Amsterdam’s ambitious sustainability goals. Features such as triple-glazed windows, green roofs with rainwater retention systems, solar panels that generate power for electric vehicle charging stations, and a state-of-the-art climate control system have been incorporated.

Apollolaan is a prominent green avenue in Amsterdam’s south district, within a unique neighbourhood defined by Berlage’s architecture from the early twentieth century, and the iconic Hilton hotel by the Dutch modernist H.A. Maaskant. Contrasting materiality gives Apollolaan 171 a dual character – open and tactile. The rooftop terrace, with proximity to the trees in the surroundings, offers a splendid vantage point to view Amsterdam’s Zuidas district.
Apollolaan 171 sits on the preserved basement parking space of the JP Morgan bank and reuses the original building’s foundation. Tracey Emin’s “The more of you the more I love you” – the flamingo pink neon sign once installed on JP Morgan bank’s opaque exterior wall – is prominently displayed along the car park driveway, remaining visible to passers-by through Apollolaan’s new glass façade.






